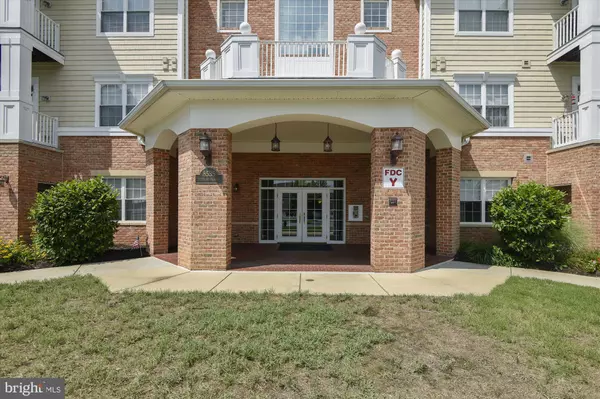For more information regarding the value of a property, please contact us for a free consultation.
8535 VETERANS HWY #205 Millersville, MD 21108
Want to know what your home might be worth? Contact us for a FREE valuation!

Our team is ready to help you sell your home for the highest possible price ASAP
Key Details
Sold Price $350,000
Property Type Condo
Sub Type Condo/Co-op
Listing Status Sold
Purchase Type For Sale
Square Footage 1,330 sqft
Price per Sqft $263
Subdivision Severna Park Gateway Village
MLS Listing ID MDAA2084270
Sold Date 07/11/24
Style Unit/Flat
Bedrooms 2
Full Baths 2
Condo Fees $437/mo
HOA Y/N N
Abv Grd Liv Area 1,330
Originating Board BRIGHT
Year Built 2008
Annual Tax Amount $2,849
Tax Year 2024
Property Description
Extraordinary opportunity to own a GRAND CORNER UNIT at Severna Park Gateway Village! This beautiful condo features 2 bedrooms, 2 bathrooms, gourmet eat-in kitchen, Living/Dining room plus a Den with 5 windows and lots of light!! This unit is located on the second floor with a balcony. Upon entering the condominium, there is a warm and welcoming feeling with crown molding throughout the unit. Hardwood floors, ceramic tile and carpet are featured. The primary bedroom has a walk-in closet with custom shelving and a fabulous bathroom with a walk-in shower. The condominium also has a spacious laundry room and 2 coat closets!!! The building features 3 levels with a secured entry and underground parking as well as 2 elevators. A community room with an excercise room in located on the first floor and is a perfect place for community gatherings. One extra large parking spot and storage cabinet convey with this unit. It doesn't get much better than this and walk to restaurants and other services!!
Location
State MD
County Anne Arundel
Zoning U RESIDENTIAL CONDOMINIUM
Rooms
Basement Garage Access, Side Entrance
Main Level Bedrooms 2
Interior
Interior Features Breakfast Area, Carpet, Combination Dining/Living, Crown Moldings, Dining Area, Elevator, Entry Level Bedroom, Family Room Off Kitchen, Floor Plan - Open, Kitchen - Eat-In, Kitchen - Gourmet, Kitchen - Table Space, Pantry, Primary Bath(s), Recessed Lighting, Sprinkler System, Stall Shower, Tub Shower, Walk-in Closet(s), Window Treatments, Wood Floors
Hot Water Electric
Heating Forced Air
Cooling Heat Pump(s)
Flooring Ceramic Tile, Carpet, Hardwood
Equipment Built-In Microwave, Built-In Range, Dishwasher, Disposal, Dryer, Icemaker, Microwave, Oven/Range - Electric, Refrigerator, Washer, Water Heater
Furnishings No
Fireplace N
Window Features Double Hung
Appliance Built-In Microwave, Built-In Range, Dishwasher, Disposal, Dryer, Icemaker, Microwave, Oven/Range - Electric, Refrigerator, Washer, Water Heater
Heat Source Natural Gas
Laundry Dryer In Unit, Washer In Unit
Exterior
Exterior Feature Balcony
Parking Features Additional Storage Area, Basement Garage, Garage - Side Entry, Garage Door Opener, Underground
Garage Spaces 1.0
Parking On Site 1
Utilities Available Electric Available, Natural Gas Available, Sewer Available, Water Available
Amenities Available Community Center, Elevator, Exercise Room, Meeting Room, Party Room, Reserved/Assigned Parking
Water Access N
View Trees/Woods
Roof Type Asphalt
Street Surface Paved
Accessibility 36\"+ wide Halls, Doors - Swing In, Elevator, Grab Bars Mod, Roll-in Shower
Porch Balcony
Road Frontage Private
Total Parking Spaces 1
Garage Y
Building
Lot Description Backs to Trees, Corner
Story 4
Unit Features Garden 1 - 4 Floors
Sewer Public Sewer
Water Public
Architectural Style Unit/Flat
Level or Stories 4
Additional Building Above Grade, Below Grade
Structure Type 9'+ Ceilings,Dry Wall,Tray Ceilings
New Construction N
Schools
School District Anne Arundel County Public Schools
Others
Pets Allowed Y
HOA Fee Include Common Area Maintenance,Ext Bldg Maint,Lawn Care Front,Lawn Care Rear,Lawn Care Side,Lawn Maintenance,Management,Snow Removal
Senior Community No
Tax ID 020382090222953
Ownership Condominium
Security Features Intercom,Main Entrance Lock,Smoke Detector,Sprinkler System - Indoor
Acceptable Financing Cash, Conventional, FHA, VA
Horse Property N
Listing Terms Cash, Conventional, FHA, VA
Financing Cash,Conventional,FHA,VA
Special Listing Condition Standard
Pets Allowed Cats OK, Dogs OK
Read Less

Bought with David Orso • Berkshire Hathaway HomeServices PenFed Realty
GET MORE INFORMATION




