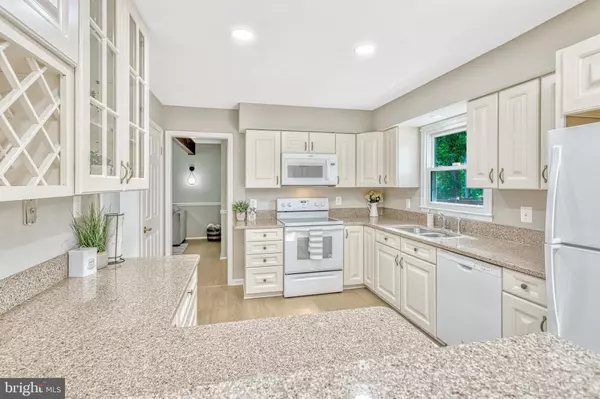For more information regarding the value of a property, please contact us for a free consultation.
11953 SHENANDOAH CT Woodbridge, VA 22192
Want to know what your home might be worth? Contact us for a FREE valuation!

Our team is ready to help you sell your home for the highest possible price ASAP
Key Details
Sold Price $675,000
Property Type Single Family Home
Sub Type Detached
Listing Status Sold
Purchase Type For Sale
Square Footage 2,628 sqft
Price per Sqft $256
Subdivision Lake Ridge
MLS Listing ID VAPW2073110
Sold Date 07/10/24
Style Colonial
Bedrooms 5
Full Baths 2
Half Baths 1
HOA Fees $70/qua
HOA Y/N Y
Abv Grd Liv Area 1,764
Originating Board BRIGHT
Year Built 1976
Annual Tax Amount $5,869
Tax Year 2022
Lot Size 10,637 Sqft
Acres 0.24
Property Description
Welcome home! Tucked away in a private cul de sac in the desirable community of Lake Ridge, this beautiful colonial with an in-ground pool offers you a personal slice of paradise! Inside, you’ll find a bright and airy living room with large windows and a wood burning fireplace to enjoy in the cooler months. Luxury vinyl plank floors continue into the spacious eat-in kitchen, with an open dining area that is ideal for everyday meals or large gatherings. Here you’ll find granite countertops, a breakfast bar, and bright cabinets with a built-in wine rack. Pass through the kitchen to the formal sitting room, featuring handsome ceiling beams and elegant chair rail molding. On this side of the home you will also find an oversized laundry/mudroom with built-in storage and the half bathroom. Plush carpeting leads you upstairs to the peaceful primary bedroom, boasting refined chair rail molding, a ceiling fan, and a huge walk-in closet. The tasteful en suite bathroom includes a double sink vanity, soaking tub, and step-in glass-door shower. Down the hall, two additional bedrooms on this level are both sizable, with soft carpeted floors and wide closets, and the bonus room would be a great home office. In the hall, the sleek full bathroom has cabinet storage and modern finishes. Downstairs in the lower level, an expansive and light-filled recreation room with a second fireplace offers a fantastic additional living space. The fifth bedroom gives you a great private space that would be perfect for a home gym or playroom. Outside, your own gorgeous in-ground pool awaits! This personal oasis in a peaceful cul de sac is surrounded by mature-trees for an abundance of shade and privacy. With a wide wooden deck off the kitchen, you’ll be hosting all of the pool parties during these hot Summer days. On the front of the home, the deep two-car garage is finished with a polyurea-treated floor for protection. Along with the long driveway, you’ll have plenty of space for storage and visitor parking. The affordable HOA fee includes an abundance of neighborhood amenities including 5 community pools, recreation center, basketball, tennis, and pickleball courts, playgrounds, trails, and lake privileges with boat ramp access. Minutes to Giant, Food Lion, Safeway, Aldi, Wegmans, Harris Teeter, Downtown Occoquan, Potomac Mills Mall, and Occoquan Regional Park. With quick access to VRE Woodbridge Station, Prince William Parkway, Minnieville Road, and I-95 Express Lanes, your new home is in the perfect location for easy commuting. Schedule a private tour today and spend the rest of the summer enjoying your private poolside retreat!
Location
State VA
County Prince William
Zoning RPC
Rooms
Other Rooms Dining Room, Primary Bedroom, Bedroom 2, Bedroom 3, Bedroom 4, Bedroom 5, Kitchen, Game Room, Family Room, Foyer, Breakfast Room, Laundry, Other
Basement Full, Walkout Level, Daylight, Full, Fully Finished, Interior Access, Windows, Connecting Stairway
Interior
Interior Features Breakfast Area, Kitchen - Table Space, Dining Area, Window Treatments, Primary Bath(s), Wood Floors, Floor Plan - Traditional, Ceiling Fan(s), Carpet, Chair Railings, Combination Kitchen/Dining, Family Room Off Kitchen, Kitchen - Eat-In, Recessed Lighting, Bathroom - Soaking Tub, Bathroom - Tub Shower, Upgraded Countertops, Walk-in Closet(s), Other
Hot Water Electric
Heating Heat Pump(s)
Cooling Heat Pump(s)
Flooring Carpet, Luxury Vinyl Plank
Fireplaces Number 2
Fireplaces Type Fireplace - Glass Doors, Mantel(s)
Equipment Dishwasher, Disposal, Built-In Microwave, Refrigerator, Icemaker, Stove, Washer, Dryer
Fireplace Y
Appliance Dishwasher, Disposal, Built-In Microwave, Refrigerator, Icemaker, Stove, Washer, Dryer
Heat Source Electric
Laundry Has Laundry, Washer In Unit, Dryer In Unit, Main Floor
Exterior
Exterior Feature Deck(s), Patio(s)
Parking Features Garage Door Opener, Garage - Front Entry
Garage Spaces 4.0
Fence Wood
Pool In Ground, Fenced
Amenities Available Basketball Courts, Pool - Outdoor, Tot Lots/Playground, Boat Ramp, Common Grounds, Community Center, Lake, Non-Lake Recreational Area, Swimming Pool, Tennis Courts, Water/Lake Privileges, Other
Water Access N
View Trees/Woods
Roof Type Asphalt
Accessibility None
Porch Deck(s), Patio(s)
Attached Garage 2
Total Parking Spaces 4
Garage Y
Building
Story 3
Foundation Other
Sewer Public Sewer
Water Public
Architectural Style Colonial
Level or Stories 3
Additional Building Above Grade, Below Grade
New Construction N
Schools
Elementary Schools Antietam
Middle Schools Lake Ridge
High Schools Woodbridge
School District Prince William County Public Schools
Others
Senior Community No
Tax ID 8293-87-6377
Ownership Fee Simple
SqFt Source Assessor
Special Listing Condition Standard
Read Less

Bought with Jordan Li • eXp Realty LLC
GET MORE INFORMATION




