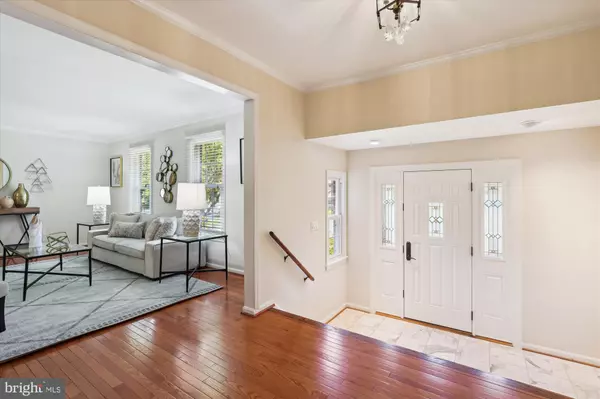For more information regarding the value of a property, please contact us for a free consultation.
10604 BURNSIDE LANDING CT Burke, VA 22015
Want to know what your home might be worth? Contact us for a FREE valuation!

Our team is ready to help you sell your home for the highest possible price ASAP
Key Details
Sold Price $895,000
Property Type Single Family Home
Sub Type Detached
Listing Status Sold
Purchase Type For Sale
Square Footage 2,449 sqft
Price per Sqft $365
Subdivision Burke Centre
MLS Listing ID VAFX2183670
Sold Date 07/09/24
Style Split Level
Bedrooms 4
Full Baths 3
Half Baths 1
HOA Fees $81/qua
HOA Y/N Y
Abv Grd Liv Area 1,879
Originating Board BRIGHT
Year Built 1980
Annual Tax Amount $8,675
Tax Year 2023
Lot Size 9,213 Sqft
Acres 0.21
Property Description
STOP THE CAR! THIS 4 BEDROOM, 3.5 BATH RENOVATED HOME ON A CUL DE SAC WILL NOT DISAPPOINT! THIS HOME BOASTS A FORMAL LIVING ROOM AND DINING ROOM WITH CROWN MOLDING AND HARDWOOD FLOORS, IDEAL FOR LARGE GATHERINGS OR FORMAL DINNERS. THE RENOVATED EAT-IN KITCHEN IS A CHEF'S DREAM WITH TILE FLOORS, GRANITE COUNTERTOPS, A CUSTOM TILE BACKSPLASH, AMPLE CABINETRY, AND STAINLESS STEEL APPLIANCES. STEP DOWN INTO THE FAMILY ROOM WITH HARDWOOD FLOORS AND A SLIDING GLASS DOOR THAT OPENS TO A PATIO WITH A BRICK SURROUND, PERFECT FOR ENJOYING NATURE OR DINING AL FRESCO. INSIDE, RELAX BY THE COZY BRICK SURROUND GAS FIREPLACE ON CHILLY EVENINGS. THE MAIN LEVEL LAUNDRY/MUD ROOM WITH SIDE-BY-SIDE WASHER/DRYER, UTILITY SINK, AND CABINETRY PROVIDES EXTRA CONVENIENCE. UPSTAIRS, THE PRIMARY SUITE FEATURES DOUBLE DOORS, A LARGE CUSTOM WALK-IN CLOSET, A DRESSING AREA, AND AN EN SUITE RENOVATED BATH WITH A STAND ALONE SHOWER AND VANITY. THREE ADDITIONAL BEDROOMS WITH CUSTOM CLOSETS AND A RENOVATED FULL BATH WITH A TUB/SHOWER COMBO COMPLETE THE UPPER LEVEL. THE FINISHED REC ROOM DOWNSTAIRS INCLUDES A WET BAR AND A BONUS ROOM WITH A FULL BATH THAT HAS TILE FLOORS AND A STAND ALONE SHOWER WITH A PEDESTAL SINK. THIS HOUSE IS BEAUTIFULLY MAINTAINED AND ONE YOU DON'T WANT TO MISS!
Location
State VA
County Fairfax
Zoning 372
Rooms
Other Rooms Living Room, Dining Room, Primary Bedroom, Bedroom 2, Bedroom 3, Bedroom 4, Kitchen, Family Room, Foyer, Breakfast Room, Laundry, Recreation Room, Bonus Room, Primary Bathroom, Full Bath, Half Bath
Basement Daylight, Full, Fully Finished
Interior
Interior Features Bar, Breakfast Area, Built-Ins, Carpet, Ceiling Fan(s), Crown Moldings, Dining Area, Family Room Off Kitchen, Floor Plan - Open, Formal/Separate Dining Room, Kitchen - Eat-In, Kitchen - Gourmet, Kitchen - Island, Kitchen - Table Space, Primary Bath(s), Recessed Lighting, Stall Shower, Tub Shower, Upgraded Countertops, Walk-in Closet(s), Window Treatments, Wood Floors
Hot Water Natural Gas
Heating Forced Air
Cooling Central A/C, Ceiling Fan(s)
Fireplaces Number 1
Fireplaces Type Brick, Insert, Mantel(s)
Equipment Dishwasher, Disposal, Dryer, Icemaker, Humidifier, Microwave, Refrigerator, Stainless Steel Appliances, Stove, Washer, Water Heater
Fireplace Y
Appliance Dishwasher, Disposal, Dryer, Icemaker, Humidifier, Microwave, Refrigerator, Stainless Steel Appliances, Stove, Washer, Water Heater
Heat Source Natural Gas
Laundry Main Floor
Exterior
Exterior Feature Patio(s)
Parking Features Garage - Front Entry, Garage Door Opener, Inside Access
Garage Spaces 2.0
Water Access N
View Trees/Woods
Accessibility None
Porch Patio(s)
Attached Garage 2
Total Parking Spaces 2
Garage Y
Building
Lot Description Cul-de-sac
Story 3
Foundation Other
Sewer Public Sewer
Water Public
Architectural Style Split Level
Level or Stories 3
Additional Building Above Grade, Below Grade
New Construction N
Schools
Elementary Schools Fairview
Middle Schools Robinson Secondary School
High Schools Robinson Secondary School
School District Fairfax County Public Schools
Others
Senior Community No
Tax ID 0774 07 0134
Ownership Fee Simple
SqFt Source Assessor
Security Features Smoke Detector
Special Listing Condition Standard
Read Less

Bought with To-Tam Le • Redfin Corporation
GET MORE INFORMATION




