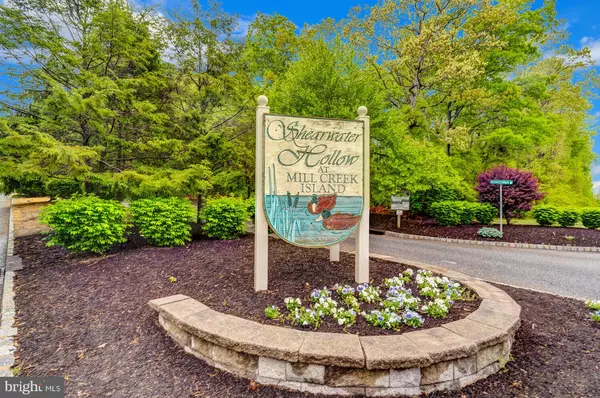For more information regarding the value of a property, please contact us for a free consultation.
137 SPOONBILL HOLW Bayville, NJ 08721
Want to know what your home might be worth? Contact us for a FREE valuation!

Our team is ready to help you sell your home for the highest possible price ASAP
Key Details
Sold Price $313,100
Property Type Townhouse
Sub Type Interior Row/Townhouse
Listing Status Sold
Purchase Type For Sale
Square Footage 1,498 sqft
Price per Sqft $209
Subdivision Bayville
MLS Listing ID NJOC2025914
Sold Date 07/08/24
Style Other
Bedrooms 2
Full Baths 2
Half Baths 1
HOA Fees $230/mo
HOA Y/N Y
Abv Grd Liv Area 1,498
Originating Board BRIGHT
Year Built 2001
Annual Tax Amount $4,510
Tax Year 2023
Lot Dimensions 0.00 x 0.00
Property Description
This townhouse is a must see, located in the Bayville section of Berkeley Township. As you walk into the home you'll see a completely open floor plan. The kitchen, dining and living rooms share the open space. Enjoy cooking on your stainless steel black appliances in the kitchen. This home also features a private deck off the glass sliders in the living room. Step outside and take in the tranquil surrondings and sounds of nature. For convenience, there is also a half bath on the first floor and the entire first floor has been freshly painted. Head upstairs to the second floor where you'll find a Master bedroom and a second bedroom, each with their own bathroom. The Master also has a large walk in closet. In addition, there is a loft that can be used as an office or a study. This home is in move in condition and won’t last long. Call for your personal showing appointment.
Location
State NJ
County Ocean
Area Berkeley Twp (21506)
Zoning R-2F
Rooms
Other Rooms Living Room, Primary Bedroom, Kitchen, Loft, Bathroom 2, Primary Bathroom, Half Bath, Additional Bedroom
Interior
Interior Features Attic, Ceiling Fan(s), Combination Dining/Living, Floor Plan - Open, Recessed Lighting
Hot Water Natural Gas
Heating Forced Air
Cooling Central A/C, Ceiling Fan(s), Programmable Thermostat
Flooring Ceramic Tile, Laminated, Carpet
Equipment Dishwasher, Dryer, Microwave, Refrigerator, Oven/Range - Gas, Washer
Furnishings No
Fireplace N
Appliance Dishwasher, Dryer, Microwave, Refrigerator, Oven/Range - Gas, Washer
Heat Source Natural Gas
Laundry Dryer In Unit, Washer In Unit, Upper Floor
Exterior
Exterior Feature Patio(s)
Utilities Available Electric Available, Natural Gas Available, Sewer Available, Water Available
Amenities Available Club House, Common Grounds, Pool - Outdoor
Water Access N
Roof Type Shingle
Accessibility None
Porch Patio(s)
Garage N
Building
Story 2
Foundation Slab
Sewer Public Sewer
Water Public
Architectural Style Other
Level or Stories 2
Additional Building Above Grade, Below Grade
New Construction N
Others
Pets Allowed Y
HOA Fee Include Common Area Maintenance,Lawn Maintenance,Management,Pool(s),Snow Removal,Trash
Senior Community No
Tax ID 06-01079-00137-C.137
Ownership Condominium
Security Features Security System
Acceptable Financing Cash, Conventional
Listing Terms Cash, Conventional
Financing Cash,Conventional
Special Listing Condition Standard
Pets Allowed Cats OK, Dogs OK, Number Limit
Read Less

Bought with NON MEMBER • Non Subscribing Office
GET MORE INFORMATION




