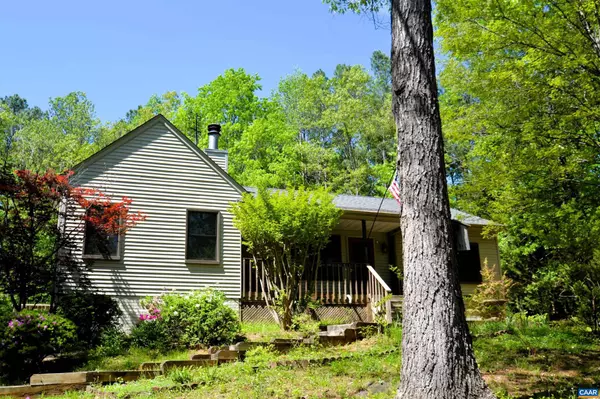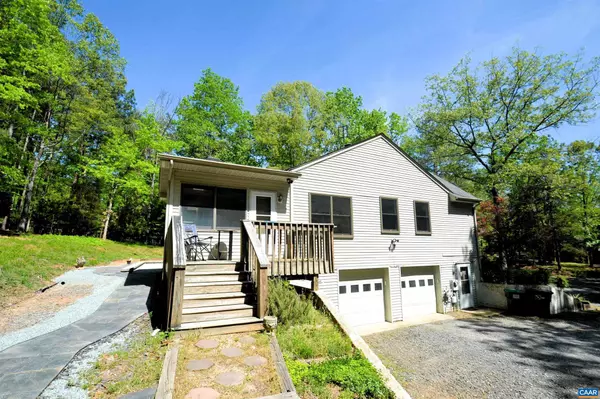For more information regarding the value of a property, please contact us for a free consultation.
5 BASKIN CT Palmyra, VA 22963
Want to know what your home might be worth? Contact us for a FREE valuation!

Our team is ready to help you sell your home for the highest possible price ASAP
Key Details
Sold Price $355,000
Property Type Single Family Home
Sub Type Detached
Listing Status Sold
Purchase Type For Sale
Square Footage 1,931 sqft
Price per Sqft $183
Subdivision Lake Monticello
MLS Listing ID 652552
Sold Date 07/08/24
Style Ranch/Rambler
Bedrooms 3
Full Baths 3
Condo Fees $850
HOA Fees $107/ann
HOA Y/N Y
Abv Grd Liv Area 1,551
Originating Board CAAR
Year Built 1995
Annual Tax Amount $1,968
Tax Year 2024
Lot Size 1.070 Acres
Acres 1.07
Property Description
MAJOR PRICE REDUCTION! Motivated seller offering an opportunity to own your future Lake Monticello home. A beautiful 1-story, 3bedroom, 3 full bathroom home, with an oversized 2 car garage, basement and 1+ acre lot that sits at the end of a cul de sac, offering peace andprivacy. This home has a sought-after split bedroom design. Large primary bedroom with vaulted ceiling, master bath & walk-in closet. Recent extensiveupgrades to the home include: New Pella Windows, new skylights with solar sunshades, new Kitchenaid refrigerator, gas range, and microwave, as wellas a new 50 gal. hot water heater...All with warranties! The main floor also boasts fresh paint, completely updated electrical and new ceiling fans. Inaddition, a connection for whole house generator hook-up has been added. Between the skylights and sunroom, this home is bright, sunny and makesyou feel good. The over 1 acre lot offers a new patio, a garden shed and an additional large building with power offering multiple possibilities. Enjoyresort style living in this lovely gated community with 5 beaches, a marina, boating, golf, pool, clubhouse, tennis, basketball, multiple parks and more!!Only 30 minutes Southeast of Charlottesville. LOVE WHERE YOU LIVE!,Formica Counter,White Cabinets,Fireplace in Living Room
Location
State VA
County Fluvanna
Zoning R-4
Rooms
Other Rooms Living Room, Dining Room, Kitchen, Sun/Florida Room, Laundry, Bonus Room, Full Bath, Additional Bedroom
Basement Partially Finished
Main Level Bedrooms 3
Interior
Interior Features Skylight(s), Walk-in Closet(s), Entry Level Bedroom
Heating Central, Heat Pump(s)
Cooling Central A/C, Heat Pump(s)
Flooring Carpet, Hardwood, Vinyl
Fireplaces Type Wood
Equipment Washer/Dryer Hookups Only, Dishwasher, Oven/Range - Gas, Microwave, Refrigerator
Fireplace N
Window Features Insulated,Low-E
Appliance Washer/Dryer Hookups Only, Dishwasher, Oven/Range - Gas, Microwave, Refrigerator
Exterior
Parking Features Garage - Side Entry, Basement Garage
Amenities Available Basketball Courts, Beach, Boat Ramp, Club House, Exercise Room, Lake, Tot Lots/Playground, Tennis Courts
Roof Type Architectural Shingle
Accessibility None
Garage Y
Building
Lot Description Sloping, Landscaping, Partly Wooded, Private
Story 1
Foundation Block
Sewer Public Sewer
Water Public
Architectural Style Ranch/Rambler
Level or Stories 1
Additional Building Above Grade, Below Grade
Structure Type Vaulted Ceilings,Cathedral Ceilings
New Construction N
Schools
Elementary Schools Central
Middle Schools Fluvanna
High Schools Fluvanna
School District Fluvanna County Public Schools
Others
Ownership Other
Security Features Smoke Detector
Special Listing Condition Standard
Read Less

Bought with Default Agent • Default Office
GET MORE INFORMATION




