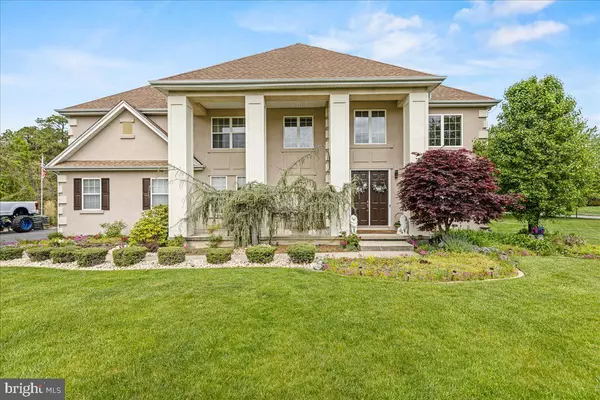For more information regarding the value of a property, please contact us for a free consultation.
21 STONEHENGE CT Jackson, NJ 08527
Want to know what your home might be worth? Contact us for a FREE valuation!

Our team is ready to help you sell your home for the highest possible price ASAP
Key Details
Sold Price $919,000
Property Type Single Family Home
Sub Type Detached
Listing Status Sold
Purchase Type For Sale
Square Footage 2,974 sqft
Price per Sqft $309
Subdivision Premier@Brkhllow
MLS Listing ID NJOC2025750
Sold Date 06/28/24
Style Colonial
Bedrooms 4
Full Baths 2
Half Baths 1
HOA Y/N N
Abv Grd Liv Area 2,974
Originating Board BRIGHT
Year Built 2000
Annual Tax Amount $12,543
Tax Year 2023
Lot Size 1.230 Acres
Acres 1.23
Lot Dimensions 0.00 x 0.00
Property Description
Welcome to your dream retreat nestled in The Premier at Burke Hollow! This stunning 4-bedroom, 2.5-bath colonial on 1.23 acres epitomizes classic elegance and modern functionality. Step through the inviting foyer, where a soaring vaulted ceiling adorned with a magnificent chandelier sets the tone for the entire home. The heart of this residence is the expansive eat-in kitchen featuring a generous seated island and pantry, seamlessly merging with the dining area and oversized family room. Towering two-story ceilings and abundant windows flood the space with natural light, while a cozy wood stove adds warmth during cooler seasons. An adjacent office/study provides a tranquil workspace. Ascend the staircases from either the foyer or living room to discover four bedrooms, including the luxurious primary owner's suite. Here, a relaxing sitting area, tray ceiling, walk-in closets, and a spa-like en suite bathroom with a soaker tub and marble-top dual vanity await. Venture outdoors to a meticulously landscaped paradise, complete with a sprinkler system, an oversized deck overlooking a custom heated pool and hot tub, and a stamped concrete patio. Whether you're hosting gatherings or seeking a personal oasis, this backyard is your year-round haven! Indulge in the finer things with a finished basement showcasing a media/game area with a pool table, bar, and additional storage, with access to the home's mechanical and HVAC systems. This is more than a home—it's a testament to refined living, where every detail reflects a commitment to quality and comfort.
Location
State NJ
County Ocean
Area Jackson Twp (21512)
Zoning R3
Rooms
Basement Fully Finished
Main Level Bedrooms 4
Interior
Interior Features Ceiling Fan(s), Combination Kitchen/Dining, Floor Plan - Open, Kitchen - Eat-In, Kitchen - Island, Pantry, Primary Bath(s), Stall Shower, Tub Shower, Walk-in Closet(s), Wood Floors
Hot Water Natural Gas
Heating Central, Zoned, Forced Air
Cooling Central A/C, Zoned
Flooring Wood
Equipment Washer, Stove, Refrigerator, Oven/Range - Gas, Oven - Self Cleaning, Microwave, Dryer - Gas, Dishwasher
Fireplace N
Appliance Washer, Stove, Refrigerator, Oven/Range - Gas, Oven - Self Cleaning, Microwave, Dryer - Gas, Dishwasher
Heat Source Natural Gas
Exterior
Parking Features Garage Door Opener, Inside Access
Garage Spaces 2.0
Pool In Ground, Heated, Filtered
Water Access N
Roof Type Asphalt
Accessibility None
Attached Garage 2
Total Parking Spaces 2
Garage Y
Building
Story 2
Foundation Concrete Perimeter
Sewer On Site Septic
Water Well
Architectural Style Colonial
Level or Stories 2
Additional Building Above Grade, Below Grade
New Construction N
Schools
School District Jackson Township
Others
Senior Community No
Tax ID 12-02605-00004
Ownership Fee Simple
SqFt Source Assessor
Acceptable Financing Cash, Conventional
Listing Terms Cash, Conventional
Financing Cash,Conventional
Special Listing Condition Standard
Read Less

Bought with Nicole Kelly • Keller Williams Real Estate Tri-County
GET MORE INFORMATION




