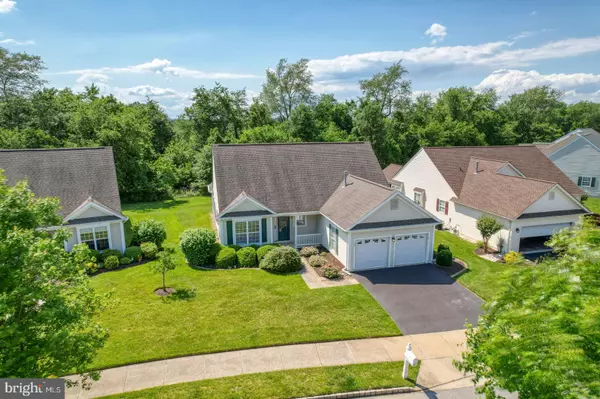For more information regarding the value of a property, please contact us for a free consultation.
329 DAYLILLY WAY Middletown, DE 19709
Want to know what your home might be worth? Contact us for a FREE valuation!

Our team is ready to help you sell your home for the highest possible price ASAP
Key Details
Sold Price $415,000
Property Type Single Family Home
Sub Type Detached
Listing Status Sold
Purchase Type For Sale
Square Footage 1,875 sqft
Price per Sqft $221
Subdivision Springmill
MLS Listing ID DENC2062712
Sold Date 07/03/24
Style Ranch/Rambler
Bedrooms 2
Full Baths 2
HOA Fees $150/mo
HOA Y/N Y
Abv Grd Liv Area 1,875
Originating Board BRIGHT
Year Built 2005
Annual Tax Amount $2,436
Tax Year 2023
Lot Size 9,148 Sqft
Acres 0.21
Property Description
2 bedroom, 2 full bathrooms in the 55 + Active Adult Community of Springmill. This home is situated on a quiet, no outlet tree lined street backing to woods! This floorplan offers an open floor plan filled with natural light and 9' ceilings; features a well designed kitchen with a breakfast nook with ample cabinet space; the living room is spacious with a gas fireplace; sunroom with access to outdoor patio; large owners suite with walk-in closet and private bathroom with stall shower; a guest bedroom and 2nd full bathroom in the hallway; and a laundry room with sink located just off the garage. The upper floor also offers a huge loft area that is ideal for a home office, den, craft room, or additional guest room. 2 car capacity garage with bonus attic storage area with staircase access. Springmill offers fantastic amenities including the Community Clubhouse & Fitness Center, a pool and tennis courts, exterior ground maintenance and a robust social schedule. Low monthly HOA fee and close proximity to Middletown's flourishing downtown area offering numerous dining options and convenient shopping areas. A tremendous value for this great home in a desirable community!
Location
State DE
County New Castle
Area South Of The Canal (30907)
Zoning 23R-2
Rooms
Other Rooms Living Room, Dining Room, Primary Bedroom, Bedroom 2, Kitchen, Sun/Florida Room, Laundry, Loft
Main Level Bedrooms 2
Interior
Interior Features Carpet, Ceiling Fan(s), Dining Area, Entry Level Bedroom, Floor Plan - Open, Kitchen - Eat-In, Recessed Lighting, Walk-in Closet(s)
Hot Water Natural Gas
Heating Forced Air
Cooling Central A/C
Flooring Ceramic Tile, Laminate Plank, Vinyl
Fireplaces Number 1
Fireplaces Type Gas/Propane
Fireplace Y
Heat Source Natural Gas
Laundry Main Floor
Exterior
Exterior Feature Patio(s)
Parking Features Garage - Front Entry, Garage Door Opener, Inside Access
Garage Spaces 2.0
Amenities Available Club House, Exercise Room, Game Room, Jog/Walk Path, Pool - Outdoor, Recreational Center, Retirement Community, Shuffleboard, Swimming Pool, Tennis Courts
Water Access N
Roof Type Architectural Shingle
Accessibility 36\"+ wide Halls, Grab Bars Mod
Porch Patio(s)
Attached Garage 2
Total Parking Spaces 2
Garage Y
Building
Story 2
Foundation Slab
Sewer Public Sewer
Water Public
Architectural Style Ranch/Rambler
Level or Stories 2
Additional Building Above Grade, Below Grade
New Construction N
Schools
School District Appoquinimink
Others
HOA Fee Include Common Area Maintenance,Health Club,Lawn Maintenance,Management,Pool(s)
Senior Community Yes
Age Restriction 55
Tax ID 2302800213
Ownership Fee Simple
SqFt Source Estimated
Security Features Security System
Special Listing Condition Standard
Read Less

Bought with Carmine Rauso • Empower Real Estate, LLC
GET MORE INFORMATION




