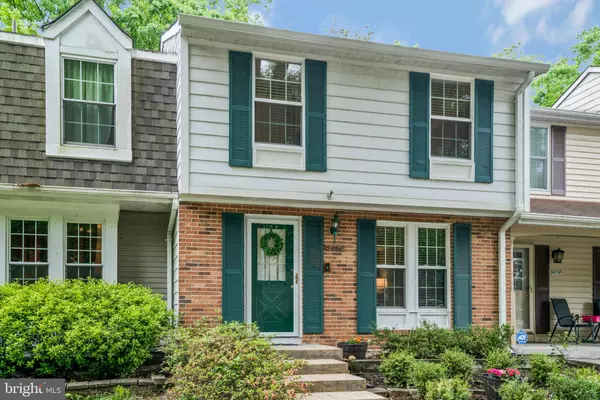For more information regarding the value of a property, please contact us for a free consultation.
9060 TIFFANY PARK CT Springfield, VA 22152
Want to know what your home might be worth? Contact us for a FREE valuation!

Our team is ready to help you sell your home for the highest possible price ASAP
Key Details
Sold Price $615,000
Property Type Townhouse
Sub Type Interior Row/Townhouse
Listing Status Sold
Purchase Type For Sale
Square Footage 1,705 sqft
Price per Sqft $360
Subdivision Keene Mill Village
MLS Listing ID VAFX2178084
Sold Date 07/02/24
Style Colonial
Bedrooms 3
Full Baths 2
Half Baths 2
HOA Fees $126/qua
HOA Y/N Y
Abv Grd Liv Area 1,300
Originating Board BRIGHT
Year Built 1983
Annual Tax Amount $5,645
Tax Year 2023
Lot Size 1,600 Sqft
Acres 0.04
Property Description
OPEN HOUSE ON SATURDAY AND SUNDAY! DEADLINE FOR OFFERS IS SUNDAY, JUNE 2 @ 7:00PM. Welcome to 9060 Tiffany Park Court, an attractively updated townhome in the desirable Keene Mill Village community. This serene retreat backs onto a picturesque wooded area, offering tranquility and modern comforts. Enjoy vinyl-clad windows, six panel doors, and decorative crown molding throughout. The main level features a welcoming foyer with a coat closet and a half bath leading to a spacious living room. The gourmet kitchen and dining room overlook the peaceful backyard. An upper level deck is perfect for al fresco dining. The home boasts three spacious bedrooms including a primary suite with a walk-in closet and renovated private bath. Two additional bedrooms share an upgraded hall bath. Unwind at night in the lower level rec room with ample space for a large flat screen TV and stereo equipment. There's a French door providing access to the exterior with a ground level deck creating a perfect spot for quiet reflection, a morning cup of coffee, or outdoor yoga. Keene Mill Village is located in a desirable commuter location with amenities and services located minutes away in Springfield at Old Keene Mill Shopping Center or in Burke at Rolling Valley Mall. Consider the possibilities that will await you with home ownership of this move-in ready home. Call for a private showing or attend this weekend's Open Houses.
Location
State VA
County Fairfax
Zoning 150
Rooms
Other Rooms Living Room, Dining Room, Primary Bedroom, Bedroom 2, Bedroom 3, Kitchen, Foyer, Recreation Room, Utility Room, Bathroom 2, Primary Bathroom
Basement Full, Walkout Level, Windows, Rear Entrance
Interior
Interior Features Combination Kitchen/Dining, Crown Moldings, Floor Plan - Traditional, Kitchen - Eat-In, Primary Bath(s), Tub Shower, Upgraded Countertops, Walk-in Closet(s), Window Treatments, Wood Floors, Dining Area, Pantry
Hot Water Natural Gas
Heating Forced Air
Cooling Central A/C
Flooring Hardwood, Ceramic Tile
Equipment Dishwasher, Disposal, Dryer, Exhaust Fan, Microwave, Oven/Range - Electric, Range Hood, Refrigerator, Stainless Steel Appliances, Washer
Fireplace N
Window Features Screens,Vinyl Clad,Double Hung
Appliance Dishwasher, Disposal, Dryer, Exhaust Fan, Microwave, Oven/Range - Electric, Range Hood, Refrigerator, Stainless Steel Appliances, Washer
Heat Source Natural Gas
Laundry Lower Floor
Exterior
Exterior Feature Deck(s)
Garage Spaces 2.0
Parking On Site 2
Fence Privacy, Rear
Amenities Available Common Grounds, Jog/Walk Path
Water Access N
View Trees/Woods
Accessibility None
Porch Deck(s)
Total Parking Spaces 2
Garage N
Building
Story 3
Foundation Concrete Perimeter
Sewer Public Sewer
Water Public
Architectural Style Colonial
Level or Stories 3
Additional Building Above Grade, Below Grade
New Construction N
Schools
Elementary Schools Keene Mill
Middle Schools Lake Braddock Secondary School
High Schools Lake Braddock
School District Fairfax County Public Schools
Others
HOA Fee Include Common Area Maintenance,Road Maintenance,Snow Removal,Trash
Senior Community No
Tax ID 0882 13050060
Ownership Fee Simple
SqFt Source Assessor
Security Features Smoke Detector
Special Listing Condition Standard
Read Less

Bought with John Strock • Keller Williams Capital Properties
GET MORE INFORMATION




