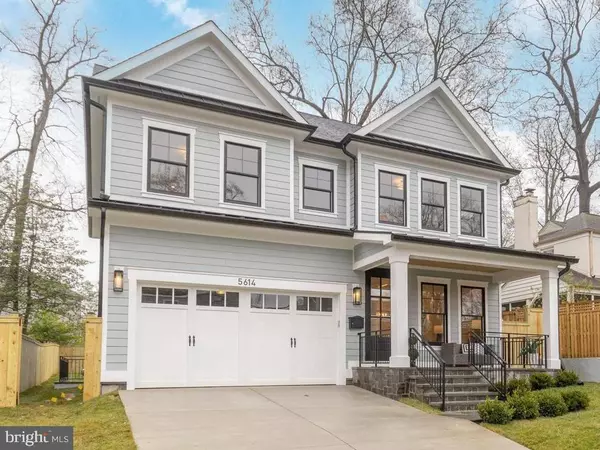For more information regarding the value of a property, please contact us for a free consultation.
5614 NORTHFIELD RD Bethesda, MD 20817
Want to know what your home might be worth? Contact us for a FREE valuation!

Our team is ready to help you sell your home for the highest possible price ASAP
Key Details
Sold Price $2,230,000
Property Type Single Family Home
Sub Type Detached
Listing Status Sold
Purchase Type For Sale
Square Footage 5,031 sqft
Price per Sqft $443
Subdivision Greenwich Forest
MLS Listing ID MDMC2126442
Sold Date 06/28/24
Style Craftsman
Bedrooms 6
Full Baths 5
Half Baths 1
HOA Y/N N
Abv Grd Liv Area 3,680
Originating Board BRIGHT
Year Built 2024
Annual Tax Amount $9,334
Tax Year 2024
Lot Size 5,688 Sqft
Acres 0.13
Property Description
** Open House 5/19 Sunday 2-4pm**. Whitman Cluster VALUE for new construction! - Sunday 5/19 Open House 2-4pm ** Fantastic ERB home with 6BR, 5.5BA home offers FOUR levels of fabulous living space featuring gorgeous wood floors throughout, custom light fixtures and all the trends we love in a new home. Enter to formal living and dining spaces leading back to a massive gourmet kitchen with clean center waterfall island perfect for entertaining. The large family room has eat-in kitchen nook, gas fireplace and double doors to a rear slate patio. Conveniently off the kitchen enjoy a large mudroom with cubbies attached to the 2-car garage. Second level offers large owner’s suite with separate 2 walk-in closets on your way to the spa-like owner's bath with floor to ceiling modern tile, glass shower, soaking tub, and double sinks. Two sunny bedrooms attach a jack and jill bath with double sinks and separate shower room, across the 4th bedroom with ensuite bath and walk-in closet. Rare to find 3rd floor expansive bonus space with attached full bath, and separate bedroom. The lower level offers a guest suite with dual entry full bath, kitchenette, mirrored gym, and large great room with built in shelves. Only 1.6 miles from Metro and Bethesda Row restaurants shopping and so much more! Available on Final Offer!
Location
State MD
County Montgomery
Zoning R60
Rooms
Basement Fully Finished, Walkout Stairs, Drainage System
Interior
Interior Features Bar, Combination Kitchen/Living, Crown Moldings, Kitchen - Gourmet, Recessed Lighting, Wet/Dry Bar, Wine Storage, Wood Floors, Family Room Off Kitchen, Floor Plan - Open, Kitchenette, Sprinkler System
Hot Water Natural Gas
Heating Forced Air, Central
Cooling Central A/C
Flooring Wood
Fireplaces Number 1
Fireplaces Type Gas/Propane
Equipment Built-In Microwave, Dryer - Front Loading, Instant Hot Water, Stainless Steel Appliances, Washer - Front Loading
Fireplace Y
Appliance Built-In Microwave, Dryer - Front Loading, Instant Hot Water, Stainless Steel Appliances, Washer - Front Loading
Heat Source Natural Gas
Laundry Upper Floor
Exterior
Exterior Feature Patio(s), Porch(es)
Parking Features Garage Door Opener
Garage Spaces 2.0
Fence Wood, Fully
Water Access N
Roof Type Architectural Shingle
Accessibility None
Porch Patio(s), Porch(es)
Attached Garage 2
Total Parking Spaces 2
Garage Y
Building
Story 2
Foundation Permanent
Sewer Public Sewer
Water Public
Architectural Style Craftsman
Level or Stories 2
Additional Building Above Grade, Below Grade
New Construction Y
Schools
Elementary Schools Bradley Hills
Middle Schools Thomas W. Pyle
High Schools Walt Whitman
School District Montgomery County Public Schools
Others
Senior Community No
Tax ID 160700495322
Ownership Fee Simple
SqFt Source Assessor
Security Features Sprinkler System - Indoor
Special Listing Condition Standard
Read Less

Bought with John S McCambridge • Samson Properties
GET MORE INFORMATION




