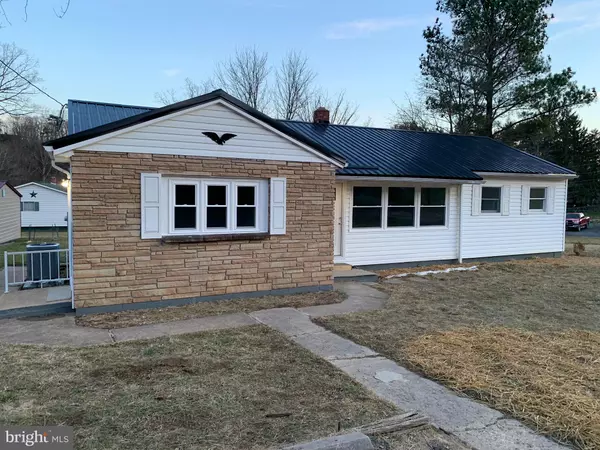For more information regarding the value of a property, please contact us for a free consultation.
1135 KNOBLEY RD Ridgeley, WV 26753
Want to know what your home might be worth? Contact us for a FREE valuation!

Our team is ready to help you sell your home for the highest possible price ASAP
Key Details
Sold Price $175,000
Property Type Single Family Home
Sub Type Detached
Listing Status Sold
Purchase Type For Sale
Square Footage 1,874 sqft
Price per Sqft $93
MLS Listing ID WVMI2002426
Sold Date 07/02/24
Style Ranch/Rambler
Bedrooms 3
Full Baths 2
HOA Y/N N
Abv Grd Liv Area 1,374
Originating Board BRIGHT
Year Built 1960
Annual Tax Amount $1,349
Tax Year 2022
Lot Size 0.350 Acres
Acres 0.35
Property Description
Charming rancher that has been recently remodeled featuring all new energy efficient appliances, granite countertops, new luxury vinyl flooring, carpet, light fixtures, and fully remodeled bathrooms. Downstairs has plenty of storage along with a new hot water tank, HVAC system, electrical service, and finished recreational room/bedroom/man cave/game room whatever your imagination wants it to be! This updated rancher also has a brand new electrical and plumbing throughout! French doors located off the kitchen lead you out onto the back deck that overlooks the spacious backyard with a block firepit! ***Seller recently installed a French drain system on the right side of the house next to the foundation, in the front, and next to Knobley road!**
Schedule your showing today! This home won't last long!
Location
State WV
County Mineral
Zoning 101
Rooms
Basement Daylight, Partial
Main Level Bedrooms 3
Interior
Interior Features Attic, Built-Ins, Carpet, Combination Kitchen/Dining, Efficiency, Entry Level Bedroom, Family Room Off Kitchen, Floor Plan - Open, Upgraded Countertops
Hot Water Electric
Heating Heat Pump - Electric BackUp
Cooling Central A/C
Equipment Dishwasher, Energy Efficient Appliances, Oven/Range - Electric, Refrigerator, Microwave, Stainless Steel Appliances, Water Heater - High-Efficiency
Fireplace N
Appliance Dishwasher, Energy Efficient Appliances, Oven/Range - Electric, Refrigerator, Microwave, Stainless Steel Appliances, Water Heater - High-Efficiency
Heat Source Electric
Exterior
Water Access N
Roof Type Metal
Accessibility 2+ Access Exits, 32\"+ wide Doors, Level Entry - Main
Garage N
Building
Story 1
Foundation Block
Sewer Public Sewer
Water Public
Architectural Style Ranch/Rambler
Level or Stories 1
Additional Building Above Grade, Below Grade
New Construction N
Schools
School District Mineral County Schools
Others
Senior Community No
Tax ID 04 24A000800000000
Ownership Fee Simple
SqFt Source Estimated
Special Listing Condition Standard
Read Less

Bought with Dawn M Stahlman • Coldwell Banker Premier
GET MORE INFORMATION




