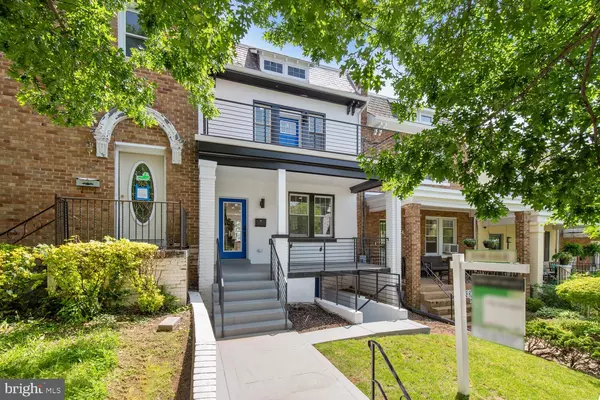For more information regarding the value of a property, please contact us for a free consultation.
420 ALLISON ST NW Washington, DC 20011
Want to know what your home might be worth? Contact us for a FREE valuation!

Our team is ready to help you sell your home for the highest possible price ASAP
Key Details
Sold Price $880,000
Property Type Townhouse
Sub Type Interior Row/Townhouse
Listing Status Sold
Purchase Type For Sale
Square Footage 1,940 sqft
Price per Sqft $453
Subdivision Petworth
MLS Listing ID DCDC2144644
Sold Date 06/28/24
Style Other
Bedrooms 4
Full Baths 3
Half Baths 1
HOA Y/N N
Abv Grd Liv Area 1,660
Originating Board BRIGHT
Year Built 1929
Annual Tax Amount $5,798
Tax Year 2023
Lot Size 1,705 Sqft
Acres 0.04
Property Description
A custom-renovated home in the prestigious neighborhood of Petworth. With four bedrooms, three full bathrooms, and one-half bathroom, this modern-designed residence spans over 2,400+ square feet of luxurious living space. As you enter, you will be enthralled by the attention to detail and craftsmanship. The primary floor features an open-concept living room with bamboo hardwood floors, custom metal railings, soaring 10” ceilings, a powder room, and a collection of exquisite finishes. The living/kitchen/dining room areas provide an array of natural light and striking design. As you transcend from the living room, prepare to be captivated by its gourmet eat-in kitchen, a culinary sanctuary designed to delight even the most discriminating chef. Featuring an 8’ center island embellished with waterfall quartz countertops, high-end stainless-steel appliances, pot filler, and ample storage. From the kitchen/dining area is access to a 20x16 enclosed deck for privacy and entertaining. The second floor is home to three bedrooms, two full spa-like bathrooms, and a full-size washer/washer laundry room. The spacious en-suite primary bedroom offers a walkout balcony. The two remaining bedrooms share the common area bath with custom marble and ceramic finishes. The lower level features a family/recreation room, 4th bedroom or office, full spa-like bathroom, laundry room, and fully functional kitchen including stove, dishwasher, microwave, and fitted full-size refrigerator. Could easily serve as an income-producing unit. This home offers a perfect blend of tranquility and convenience. Easy access to parks, coffee shops, Petworth-Metro Station, and a host of restaurants and bars. Don't miss this opportunity to own one of Petworth’s most unique custom-built homes.
Location
State DC
County Washington
Zoning R-2
Rooms
Other Rooms Living Room, Dining Room, Sitting Room, Kitchen, Foyer, Bathroom 1, Bathroom 2
Basement Connecting Stairway
Interior
Interior Features Skylight(s), Wood Floors, Floor Plan - Open
Hot Water Electric
Heating Hot Water
Cooling None
Equipment Stove, Microwave, Refrigerator, Icemaker, Dishwasher, Disposal, Washer, Dryer, Range Hood
Fireplace N
Appliance Stove, Microwave, Refrigerator, Icemaker, Dishwasher, Disposal, Washer, Dryer, Range Hood
Heat Source Electric
Laundry Has Laundry
Exterior
Exterior Feature Deck(s), Porch(es)
Garage Spaces 1.0
Water Access N
View Street, Trees/Woods
Accessibility Level Entry - Main
Porch Deck(s), Porch(es)
Total Parking Spaces 1
Garage N
Building
Story 3
Foundation Other
Sewer Public Sewer
Water Public
Architectural Style Other
Level or Stories 3
Additional Building Above Grade, Below Grade
New Construction N
Schools
Elementary Schools Barnard
Middle Schools Macfarland
High Schools Roosevelt High School At Macfarland
School District District Of Columbia Public Schools
Others
Pets Allowed Y
Senior Community No
Tax ID 3247//0048
Ownership Fee Simple
SqFt Source Assessor
Acceptable Financing Cash, Conventional, FHA, VA
Horse Property N
Listing Terms Cash, Conventional, FHA, VA
Financing Cash,Conventional,FHA,VA
Special Listing Condition Standard
Pets Allowed No Pet Restrictions
Read Less

Bought with Tyler F Siperko • Compass
GET MORE INFORMATION




