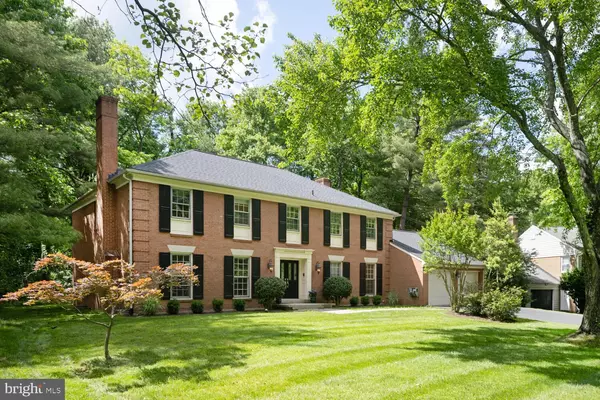For more information regarding the value of a property, please contact us for a free consultation.
10904 HAISLIP CT Potomac, MD 20854
Want to know what your home might be worth? Contact us for a FREE valuation!

Our team is ready to help you sell your home for the highest possible price ASAP
Key Details
Sold Price $1,300,000
Property Type Single Family Home
Sub Type Detached
Listing Status Sold
Purchase Type For Sale
Square Footage 4,628 sqft
Price per Sqft $280
Subdivision Pine Knolls
MLS Listing ID MDMC2132366
Sold Date 06/28/24
Style Colonial
Bedrooms 5
Full Baths 3
Half Baths 2
HOA Fees $20/ann
HOA Y/N Y
Abv Grd Liv Area 3,366
Originating Board BRIGHT
Year Built 1976
Annual Tax Amount $11,342
Tax Year 2024
Lot Size 0.340 Acres
Acres 0.34
Property Description
Welcome to this handsome and freshly painted Mitchell and Best Colonial located in the popular & convenient subdivision of Pine Knolls. Formerly a model home for the community, you'll find 5 bedrooms on the upper level along with the laundry and 3 beautifully updated full baths. On the main level there is a large entry foyer, updated powder room, office, family room with fireplace, updated kitchen, living room with fireplace and sun room. Most wood floors have been refinished. Garage remains divided from it's model home days and therefore provides for flexibility of use. Lower level contains a large finished recreation room with tile floors(bar and pool table remain); powder room and separate utility/storage room. There are light finished hardwood floors on main and upper level and gas heat. From this location you can walk to schools, though bus is provided, Potomac Community Center and you're in close proximity to Falls Road Golf course, shopping and transportation.
Normandy Falls HOA total fee for year is $250.
PLEASE PAY ATTENTION WHEN BACKING DOWN THE DRIVEWAY AS DRIVEWAY NARROWS!!
Location
State MD
County Montgomery
Zoning R200
Rooms
Other Rooms Living Room, Dining Room, Bedroom 2, Bedroom 3, Bedroom 4, Bedroom 5, Kitchen, Family Room, Foyer, Bedroom 1, Sun/Florida Room, Laundry, Office, Recreation Room, Storage Room, Bathroom 1, Bathroom 2, Bathroom 3, Half Bath
Basement Connecting Stairway, Full, Improved, Partially Finished, Windows, Heated
Interior
Interior Features Bar, Family Room Off Kitchen, Floor Plan - Traditional, Formal/Separate Dining Room, Kitchen - Eat-In, Kitchen - Table Space, Pantry, Upgraded Countertops, Wood Floors
Hot Water Natural Gas
Heating Forced Air
Cooling Central A/C
Flooring Hardwood, Ceramic Tile
Fireplaces Number 2
Fireplaces Type Mantel(s), Fireplace - Glass Doors
Equipment Built-In Microwave, Central Vacuum, Dishwasher, Disposal, Dryer, Refrigerator, Oven/Range - Electric, Stainless Steel Appliances, Washer, Water Heater, Intercom
Fireplace Y
Window Features Double Hung,Storm,Wood Frame
Appliance Built-In Microwave, Central Vacuum, Dishwasher, Disposal, Dryer, Refrigerator, Oven/Range - Electric, Stainless Steel Appliances, Washer, Water Heater, Intercom
Heat Source Natural Gas
Laundry Upper Floor
Exterior
Parking Features Garage - Front Entry
Garage Spaces 6.0
Utilities Available Under Ground
Amenities Available Jog/Walk Path
Water Access N
View Garden/Lawn, Trees/Woods
Roof Type Asphalt,Shingle
Accessibility Entry Slope <1'
Attached Garage 2
Total Parking Spaces 6
Garage Y
Building
Lot Description Backs to Trees, Level
Story 3
Foundation Concrete Perimeter, Block
Sewer Public Sewer
Water Public
Architectural Style Colonial
Level or Stories 3
Additional Building Above Grade, Below Grade
Structure Type Dry Wall
New Construction N
Schools
Elementary Schools Bells Mill
Middle Schools Cabin John
High Schools Winston Churchill
School District Montgomery County Public Schools
Others
Pets Allowed Y
HOA Fee Include Common Area Maintenance
Senior Community No
Tax ID 161001704292
Ownership Fee Simple
SqFt Source Assessor
Acceptable Financing Cash, Conventional
Horse Property N
Listing Terms Cash, Conventional
Financing Cash,Conventional
Special Listing Condition Standard
Pets Allowed Dogs OK, Cats OK
Read Less

Bought with Yashar Aliari • RE/MAX Realty Services
GET MORE INFORMATION




