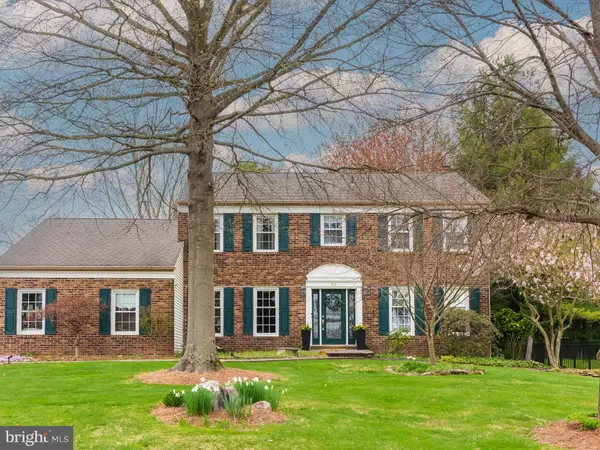For more information regarding the value of a property, please contact us for a free consultation.
84 LAWRENCE AVE Holland, PA 18966
Want to know what your home might be worth? Contact us for a FREE valuation!

Our team is ready to help you sell your home for the highest possible price ASAP
Key Details
Sold Price $811,000
Property Type Single Family Home
Sub Type Detached
Listing Status Sold
Purchase Type For Sale
Square Footage 3,680 sqft
Price per Sqft $220
Subdivision Rolling Hills
MLS Listing ID PABU2068668
Sold Date 06/27/24
Style Colonial
Bedrooms 4
Full Baths 2
Half Baths 1
HOA Y/N N
Abv Grd Liv Area 2,880
Originating Board BRIGHT
Year Built 1987
Annual Tax Amount $9,431
Tax Year 2022
Lot Size 0.460 Acres
Acres 0.46
Lot Dimensions 100.00 x205.00
Property Description
Welcome to 84 Lawrence Avenue, a stately brick colonial sitting on a beautiful lot on a quiet street in the award-winning Council Rock School District. Step inside where 9 foot ceilings and rich crown molding welcome you from the foyer, flanked by formal living and dining rooms accented by beautiful wainscotting, hardwood floors, and sunlit spaces. Enter the family room through French doors and admire the large bay window and brick fireplace surrounded by custom built-ins. The spacious kitchen features a center island with a custom butcher block countertop, sleek mosaic backsplash, stainless steel appliances, and stylish pendant lighting. Enjoy the breakfast area with soaring ceilings boasting a skylight and access to the rear patio. This level is complete with a private home office, mudroom/laundry room off the two-car garage, and a half bath. An expansive upper level offers 4 large bedrooms starting in the owner’s suite brimming with natural light and a generous walk-in closet. The attached renovated en suite bath provides a dual vanity with granite counter and glass shower with bench. Three additional bedrooms are situated down the hall in addition to a full bath. The finished basement features a bar area, playroom, expansive workshop, and plenty of storage space. Outside enjoy the covered paver patio with ceiling fan and lighting, while overlooking the level yard with a dedicated garden. A large deck off the family room also sits in the backyard allowing for even more outdoor entertaining space! This home has been meticulously cared for and is ready for you to create new memories!
Location
State PA
County Bucks
Area Northampton Twp (10131)
Zoning R2
Rooms
Other Rooms Living Room, Dining Room, Primary Bedroom, Bedroom 2, Bedroom 3, Bedroom 4, Kitchen, Family Room, Den, Foyer, Breakfast Room, Study, Mud Room, Workshop, Primary Bathroom, Full Bath, Half Bath
Basement Improved, Interior Access
Interior
Interior Features Built-Ins, Breakfast Area, Ceiling Fan(s), Chair Railings, Crown Moldings, Family Room Off Kitchen, Floor Plan - Traditional, Formal/Separate Dining Room, Kitchen - Eat-In, Kitchen - Island, Primary Bath(s), Pantry, Soaking Tub, Stall Shower, Tub Shower, Upgraded Countertops, Wainscotting, Walk-in Closet(s), Wood Floors
Hot Water Electric
Heating Forced Air, Heat Pump(s)
Cooling Central A/C
Flooring Carpet, Wood, Ceramic Tile
Fireplaces Number 1
Fireplaces Type Brick
Fireplace Y
Heat Source Electric
Laundry Main Floor
Exterior
Exterior Feature Patio(s), Deck(s)
Garage Garage - Side Entry, Inside Access
Garage Spaces 2.0
Water Access N
Accessibility None
Porch Patio(s), Deck(s)
Attached Garage 2
Total Parking Spaces 2
Garage Y
Building
Story 2
Foundation Concrete Perimeter
Sewer Public Sewer
Water Public
Architectural Style Colonial
Level or Stories 2
Additional Building Above Grade, Below Grade
New Construction N
Schools
Elementary Schools Hillcrest
Middle Schools Holland
High Schools Council Rock High School South
School District Council Rock
Others
Senior Community No
Tax ID 31-053-077
Ownership Fee Simple
SqFt Source Estimated
Acceptable Financing Cash, Conventional, FHA, VA
Listing Terms Cash, Conventional, FHA, VA
Financing Cash,Conventional,FHA,VA
Special Listing Condition Standard
Read Less

Bought with Lori Toy • Keller Williams Real Estate - Newtown
GET MORE INFORMATION




