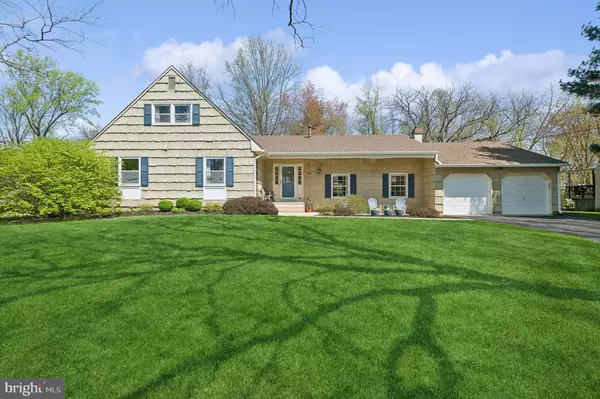For more information regarding the value of a property, please contact us for a free consultation.
104 CYPRESS DR East Windsor, NJ 08520
Want to know what your home might be worth? Contact us for a FREE valuation!

Our team is ready to help you sell your home for the highest possible price ASAP
Key Details
Sold Price $685,000
Property Type Single Family Home
Sub Type Detached
Listing Status Sold
Purchase Type For Sale
Square Footage 2,351 sqft
Price per Sqft $291
Subdivision Hickory Acres
MLS Listing ID NJME2040390
Sold Date 06/26/24
Style Other
Bedrooms 5
Full Baths 3
Half Baths 1
HOA Y/N N
Abv Grd Liv Area 2,351
Originating Board BRIGHT
Year Built 1968
Annual Tax Amount $11,407
Tax Year 2023
Lot Size 0.560 Acres
Acres 0.56
Lot Dimensions 108.00 x 224.00
Property Description
The sellers are asking for highest/best offers by Tuesday April 23 at 5.00. Surrounded by sprawling green grass and mature shade trees, this exquisite 5 bedroom, 3.5 bath home offers a bright and spacious floor plan where classic charm meets modern style! Sophisticated attention to detail flows from room to room with warm, neutral wall color, crown molding, decorative paneling, and luxury flooring throughout. A single front door with glass panels and sidelights creates a welcoming entryway filled with plenty of natural light. Built-in decorative columns with wall sconces frame the fireplace creating a stunning feature wall in the formal living room. The adjacent kitchen provides a SS fridge and dishwasher, SS gas stove top with decorative accent tile backsplash, double wall oven, quartz countertops, ample cabinet storage, and luxury vinyl tile flooring. A cozy eat-in area overlooks the backyard through oversized sliding doors leading out to the deck. With serene views of the backyard, the family room is located off of the dining room, and is an inviting space to entertain or simply relax and unwind. This main level conveniently includes the primary bedroom (multiple windows, hardwood floor, walk-in closet), recently renovated ensuite bath, 2 good size bedrooms (hardwood floors, modern ceiling fans), a full bath tastefully updated with a stylish vanity and tub/shower combination and a stylish half bath. Up a few stairs to the 2nd level, you will find 2 additional bedrooms (hardwood floors, large windows, and ceiling fans), as well as a recently renovated full bath! The backyard is THE place to be... grilling on the Trex deck, dining under the Pergola, and keeping the conversation going around the fire pit when the sun goes down. Two-car garage with newer doors open to an expansive brand new driveway parking up to 6 cars. Newer roof (2016), AC/ furnace (2021), new electric panel (2021), new oversized gutters/ leaf guards (2021). This home is in close proximity to shopping, restaurants, major highways, and NYC buses and trains. Neighborhood shuttle to NJ Transit Princeton Junction station located just half a block from the home!
Location
State NJ
County Mercer
Area East Windsor Twp (21101)
Zoning R1
Rooms
Other Rooms Living Room, Dining Room, Primary Bedroom, Bedroom 2, Bedroom 4, Bedroom 5, Kitchen, Family Room, Basement, Foyer, Bedroom 1, Laundry, Attic, Primary Bathroom, Full Bath, Half Bath
Basement Unfinished
Main Level Bedrooms 3
Interior
Interior Features Attic, Ceiling Fan(s), Chair Railings, Built-Ins, Crown Moldings, Dining Area, Entry Level Bedroom, Kitchen - Eat-In, Primary Bath(s), Stall Shower, Tub Shower, Upgraded Countertops, Wainscotting, Walk-in Closet(s), Wood Floors
Hot Water Natural Gas
Heating Forced Air
Cooling Central A/C
Flooring Wood, Ceramic Tile, Hardwood, Luxury Vinyl Plank
Fireplaces Number 1
Fireplaces Type Brick
Equipment Dishwasher, Exhaust Fan, Oven - Double, Refrigerator, Stainless Steel Appliances, Washer, Dryer, Stove
Fireplace Y
Appliance Dishwasher, Exhaust Fan, Oven - Double, Refrigerator, Stainless Steel Appliances, Washer, Dryer, Stove
Heat Source Natural Gas
Laundry Main Floor
Exterior
Garage Garage Door Opener, Garage - Front Entry
Garage Spaces 8.0
Water Access N
Roof Type Shingle
Accessibility None
Attached Garage 2
Total Parking Spaces 8
Garage Y
Building
Story 2
Foundation Concrete Perimeter
Sewer Public Sewer
Water Public
Architectural Style Other
Level or Stories 2
Additional Building Above Grade
New Construction N
Schools
Elementary Schools Walter C Black
Middle Schools Melvin H Kreps School
High Schools Hightstown H.S.
School District East Windsor Regional Schools
Others
Senior Community No
Tax ID 01-00051 15-00013
Ownership Fee Simple
SqFt Source Estimated
Acceptable Financing Cash, Conventional
Listing Terms Cash, Conventional
Financing Cash,Conventional
Special Listing Condition Standard
Read Less

Bought with NON MEMBER • Non Subscribing Office
GET MORE INFORMATION




