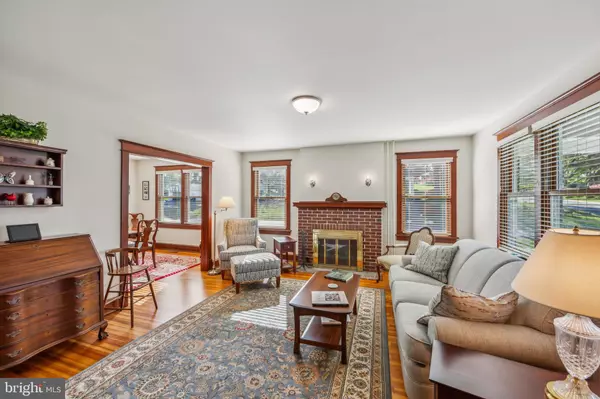For more information regarding the value of a property, please contact us for a free consultation.
1115 OLD LANCASTER PIKE Hockessin, DE 19707
Want to know what your home might be worth? Contact us for a FREE valuation!

Our team is ready to help you sell your home for the highest possible price ASAP
Key Details
Sold Price $415,000
Property Type Single Family Home
Sub Type Detached
Listing Status Sold
Purchase Type For Sale
Square Footage 2,125 sqft
Price per Sqft $195
Subdivision Hockessin
MLS Listing ID DENC2060716
Sold Date 06/25/24
Style Colonial
Bedrooms 3
Full Baths 1
Half Baths 1
HOA Y/N N
Abv Grd Liv Area 2,125
Originating Board BRIGHT
Year Built 1929
Annual Tax Amount $2,101
Tax Year 2022
Lot Size 7,840 Sqft
Acres 0.18
Lot Dimensions 60.00 x 131.20
Property Description
Thje one you have been waiting for! Located in the heart of Hockessin this two story colonial has been meticulously maintained and thoughtfully updated. The entry hallway leads into the spacious living room with brick wood burning fireplace. The kitchen is totally updated and features quartz countertops, solid wood cabinets and stainless steel appliances. The first floor is completed by the addition of a den/family room, breakfast room and powder room. The second floor offers 3 spacious bedrooms and completely remodeled full bath. Barbeque on your side deck and enjoy the July 4th parade from the comfort of your front porch. The property is completed by a two car garage that is full of posibilities. The ideal location is close to shopping, parks, restaurants, transportation and provides easy access to major roadways.
Location
State DE
County New Castle
Area Hockssn/Greenvl/Centrvl (30902)
Zoning NC6.5
Rooms
Other Rooms Living Room, Dining Room, Primary Bedroom, Bedroom 2, Bedroom 3, Kitchen, Family Room, Foyer, Breakfast Room, Laundry, Attic, Half Bath
Basement Full
Interior
Interior Features Attic, Breakfast Area, Built-Ins, Ceiling Fan(s), Chair Railings, Dining Area, Family Room Off Kitchen, Floor Plan - Traditional, Formal/Separate Dining Room, Kitchen - Country, Pantry, Upgraded Countertops, Window Treatments, Wood Floors, Other
Hot Water Oil, Other
Heating Radiator
Cooling Central A/C
Flooring Ceramic Tile, Hardwood
Fireplaces Number 1
Fireplaces Type Brick
Equipment Built-In Microwave, Dishwasher, Disposal, Dryer, Microwave, Refrigerator, Stainless Steel Appliances, Washer
Fireplace Y
Window Features Double Hung,Double Pane,Energy Efficient
Appliance Built-In Microwave, Dishwasher, Disposal, Dryer, Microwave, Refrigerator, Stainless Steel Appliances, Washer
Heat Source Oil
Laundry Basement
Exterior
Parking Features Garage - Front Entry, Oversized, Other
Garage Spaces 4.0
Utilities Available Other
Water Access N
View Street
Roof Type Architectural Shingle
Accessibility None
Total Parking Spaces 4
Garage Y
Building
Lot Description Other
Story 2
Foundation Block
Sewer Public Sewer
Water Public
Architectural Style Colonial
Level or Stories 2
Additional Building Above Grade, Below Grade
New Construction N
Schools
Elementary Schools Cooke
Middle Schools Dupont H
High Schools Alexis I. Dupont
School District Red Clay Consolidated
Others
Pets Allowed Y
Senior Community No
Tax ID 08-008.30-018
Ownership Fee Simple
SqFt Source Assessor
Acceptable Financing Conventional, Cash, FHA, VA
Horse Property N
Listing Terms Conventional, Cash, FHA, VA
Financing Conventional,Cash,FHA,VA
Special Listing Condition Standard
Pets Allowed No Pet Restrictions
Read Less

Bought with Moo K Yun • BHHS Fox & Roach - Hockessin
GET MORE INFORMATION




