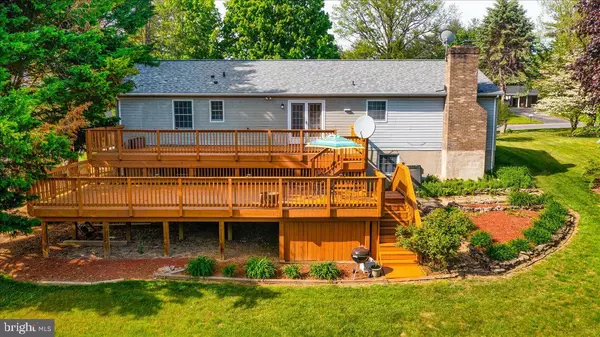For more information regarding the value of a property, please contact us for a free consultation.
1013 UNIONTOWN RD Westminster, MD 21158
Want to know what your home might be worth? Contact us for a FREE valuation!

Our team is ready to help you sell your home for the highest possible price ASAP
Key Details
Sold Price $460,000
Property Type Single Family Home
Sub Type Detached
Listing Status Sold
Purchase Type For Sale
Square Footage 3,056 sqft
Price per Sqft $150
Subdivision None Available
MLS Listing ID MDCR2020290
Sold Date 06/25/24
Style Ranch/Rambler
Bedrooms 3
Full Baths 3
HOA Y/N N
Abv Grd Liv Area 1,528
Originating Board BRIGHT
Year Built 1988
Annual Tax Amount $4,606
Tax Year 2023
Lot Size 0.552 Acres
Acres 0.55
Property Description
This charming single-family residence in Westminster offers the perfect blend of suburban tranquility and urban accessibility. Boasting three bedrooms and three full baths, this home features a recently renovated kitchen with spacious 42" cabinets, brand-new stainless steel appliances including an air fryer stove, and elegant granite countertops. The first floor showcases gleaming hardwood floors, while the fully finished basement offers two bonus rooms with luxury plank flooring. Step outside to a stunning double-decker deck, perfect for outdoor entertaining. Enjoy your own fruit orchard in the backyard!! This one is ready for your personal touches and is immediately available. Come out and tour today, this one won't last long.
Location
State MD
County Carroll
Zoning R
Rooms
Other Rooms Living Room, Dining Room, Primary Bedroom, Bedroom 2, Bedroom 3, Kitchen, Family Room, Basement, Bathroom 2, Bathroom 3, Bonus Room, Primary Bathroom
Basement Daylight, Partial, Full, Fully Finished, Improved, Outside Entrance, Rear Entrance, Windows
Main Level Bedrooms 3
Interior
Interior Features Family Room Off Kitchen, Kitchen - Table Space, Dining Area, Primary Bath(s), Ceiling Fan(s), Formal/Separate Dining Room, Kitchen - Gourmet, Recessed Lighting, Wood Floors
Hot Water Electric
Heating Heat Pump(s)
Cooling Heat Pump(s)
Fireplaces Number 1
Equipment Dishwasher, Disposal, Microwave, Oven - Self Cleaning, Refrigerator
Fireplace Y
Window Features Bay/Bow,Screens,Storm
Appliance Dishwasher, Disposal, Microwave, Oven - Self Cleaning, Refrigerator
Heat Source Electric
Laundry Basement
Exterior
Exterior Feature Deck(s)
Utilities Available Cable TV Available
Water Access N
Accessibility None
Porch Deck(s)
Garage N
Building
Lot Description Landscaping
Story 1
Foundation Block
Sewer Public Sewer
Water Public
Architectural Style Ranch/Rambler
Level or Stories 1
Additional Building Above Grade, Below Grade
New Construction N
Schools
School District Carroll County Public Schools
Others
Senior Community No
Tax ID 0707092482
Ownership Fee Simple
SqFt Source Assessor
Special Listing Condition Standard
Read Less

Bought with Denise M Lewis • Brook-Owen Real Estate
GET MORE INFORMATION




