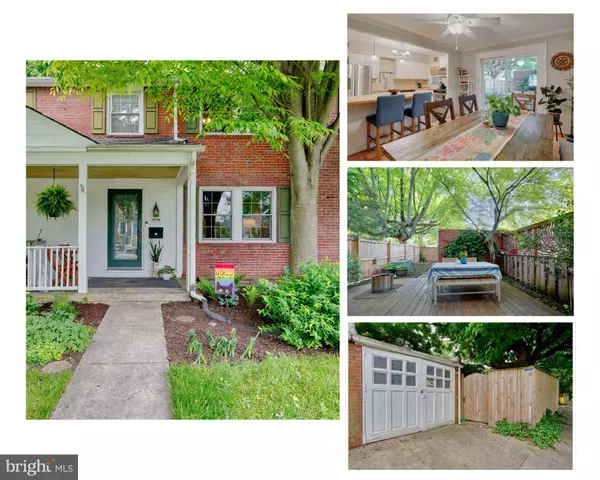For more information regarding the value of a property, please contact us for a free consultation.
816 E LAKE AVE Baltimore, MD 21212
Want to know what your home might be worth? Contact us for a FREE valuation!

Our team is ready to help you sell your home for the highest possible price ASAP
Key Details
Sold Price $285,000
Property Type Townhouse
Sub Type Interior Row/Townhouse
Listing Status Sold
Purchase Type For Sale
Square Footage 1,500 sqft
Price per Sqft $190
Subdivision Lake Walker
MLS Listing ID MDBA2125890
Sold Date 06/24/24
Style Colonial
Bedrooms 3
Full Baths 1
Half Baths 1
HOA Y/N N
Abv Grd Liv Area 1,200
Originating Board BRIGHT
Year Built 1938
Annual Tax Amount $4,139
Tax Year 2024
Lot Size 1,900 Sqft
Acres 0.04
Property Description
Rare opportunity to purchase a residence within Lake Walker community. This move-in ready home offers the best of 21212 living, minutes from popular restaurants and parks with a short distance to York Road. Full of character, charm and comfort with a covered front porch, hardwood floors, an open kitchen with an island and stainless steel appliances, built-in bedroom shelves, central A/C, ceiling fans throughout and three full levels of living. This gem has a tranquil retreat with privacy fenced-in rear yard that has a tree covered deck patio - sure to be a unique highlight and a detached rear garage - ideal to store recreational equipment or possible potential to convert for EV charging! Natural gas boiler is regularly tuned , Pella replacement windows & sliding glass door, 2021 basement block window, front load washer & dryer, primary roof is approx. 9 years old, garage roof is approx. 5 years old, 2021 privacy fence and 2022 refrigerator. *The detached garage is AS-IS.
Location
State MD
County Baltimore City
Zoning R-6
Direction South
Rooms
Other Rooms Dining Room, Primary Bedroom, Bedroom 2, Bedroom 3, Kitchen, Family Room, Laundry, Workshop, Bathroom 1
Basement Daylight, Partial, Other
Interior
Interior Features Built-Ins, Ceiling Fan(s), Dining Area, Family Room Off Kitchen, Floor Plan - Traditional, Formal/Separate Dining Room, Kitchen - Island, Wood Floors
Hot Water Natural Gas
Heating Radiator
Cooling Central A/C, Ceiling Fan(s)
Flooring Solid Hardwood
Equipment Built-In Microwave, Dishwasher, Disposal, Oven/Range - Gas, Refrigerator, Stainless Steel Appliances, Washer, Dryer
Fireplace N
Window Features Sliding,Storm,Replacement
Appliance Built-In Microwave, Dishwasher, Disposal, Oven/Range - Gas, Refrigerator, Stainless Steel Appliances, Washer, Dryer
Heat Source Natural Gas
Laundry Basement
Exterior
Exterior Feature Deck(s)
Parking Features Garage - Rear Entry, Additional Storage Area, Other
Garage Spaces 1.0
Water Access N
Accessibility Other
Porch Deck(s)
Total Parking Spaces 1
Garage Y
Building
Story 3
Foundation Other
Sewer Public Sewer
Water Public
Architectural Style Colonial
Level or Stories 3
Additional Building Above Grade, Below Grade
New Construction N
Schools
School District Baltimore City Public Schools
Others
Senior Community No
Tax ID 0327575129A037
Ownership Fee Simple
SqFt Source Estimated
Special Listing Condition Standard
Read Less

Bought with Thomas J Mooney IV • O'Conor, Mooney & Fitzgerald
GET MORE INFORMATION




