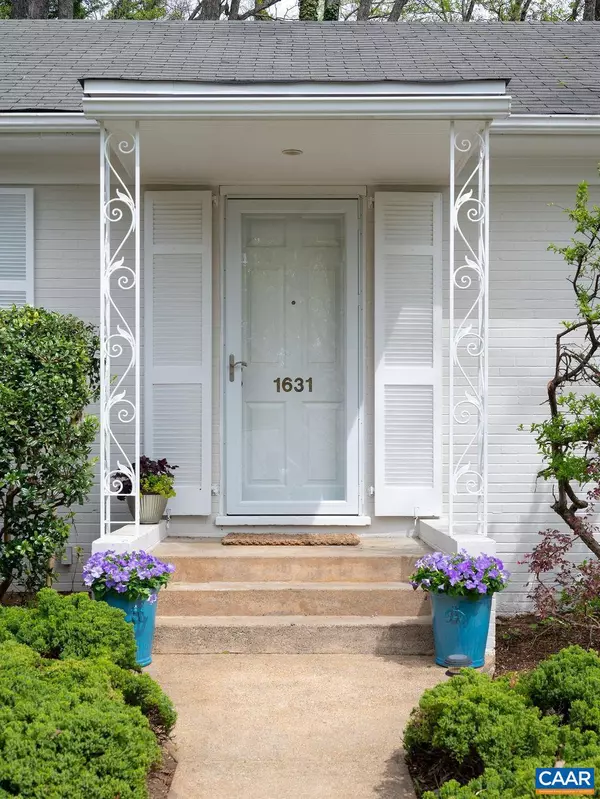For more information regarding the value of a property, please contact us for a free consultation.
1631 BRUCE AVE Charlottesville, VA 22903
Want to know what your home might be worth? Contact us for a FREE valuation!

Our team is ready to help you sell your home for the highest possible price ASAP
Key Details
Sold Price $725,000
Property Type Single Family Home
Sub Type Detached
Listing Status Sold
Purchase Type For Sale
Square Footage 1,830 sqft
Price per Sqft $396
Subdivision None Available
MLS Listing ID 652037
Sold Date 06/21/24
Style Other
Bedrooms 3
Full Baths 2
Half Baths 1
HOA Y/N N
Abv Grd Liv Area 1,530
Originating Board CAAR
Year Built 1953
Annual Tax Amount $6,323
Tax Year 2024
Lot Size 0.330 Acres
Acres 0.33
Property Description
Located on a quiet residential street in the highly sought after Rugby Hills neighborhood, this charming 1 story cottage is a mere 1.5 miles to UVA. This gem of a property sits on .33 acres & offers 1530sf of one level living + an additional 988sf in the walk-out basement & another 308sf of garage. Enjoy the modern convenience of Ting fiber internet & quartz countertops coupled w/ original period details. Truly central location w/ close access to parks, YMCA, Downtown Mall & major shopping centers. New A/C '21, exterior painted '23. Dedicated work from home space + fiber internet. Plenty of storage or room to expand further in walk-out basement. Expansive back deck and patio for time enjoyed outdoors. Other highlights include wood burning fireplace, numerous built-ins & hardwood flooring. Open Sunday 4/28 1-3.,Quartz Counter,White Cabinets,Wood Cabinets,Fireplace in Living Room
Location
State VA
County Charlottesville City
Zoning R
Rooms
Other Rooms Living Room, Dining Room, Kitchen, Den, Office, Full Bath, Half Bath, Additional Bedroom
Basement Interior Access, Partial, Partially Finished, Walkout Level, Windows
Main Level Bedrooms 3
Interior
Interior Features Pantry, Entry Level Bedroom
Heating Baseboard, Hot Water
Cooling Central A/C
Flooring Hardwood
Fireplaces Number 1
Fireplaces Type Wood
Equipment Dryer, Washer, Dishwasher, Disposal, Oven/Range - Gas, Refrigerator
Fireplace Y
Appliance Dryer, Washer, Dishwasher, Disposal, Oven/Range - Gas, Refrigerator
Heat Source Electric, Natural Gas
Exterior
Parking Features Garage - Front Entry
Accessibility None
Garage Y
Building
Story 1
Foundation Block, Crawl Space
Sewer Public Sewer
Water Public
Architectural Style Other
Level or Stories 1
Additional Building Above Grade, Below Grade
New Construction N
Schools
Elementary Schools Venable
Middle Schools Walker & Buford
High Schools Charlottesville
School District Charlottesville City Public Schools
Others
Ownership Other
Special Listing Condition Standard
Read Less

Bought with MAUREEN M RUSSELL • KELLER WILLIAMS ALLIANCE - CHARLOTTESVILLE
GET MORE INFORMATION




