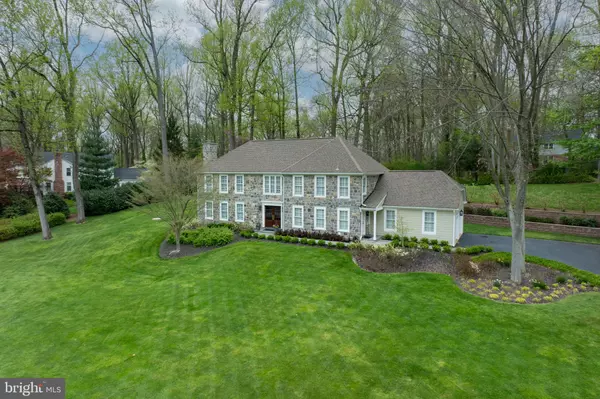For more information regarding the value of a property, please contact us for a free consultation.
1060 GENERAL SULLIVAN DR West Chester, PA 19382
Want to know what your home might be worth? Contact us for a FREE valuation!

Our team is ready to help you sell your home for the highest possible price ASAP
Key Details
Sold Price $1,300,000
Property Type Single Family Home
Sub Type Detached
Listing Status Sold
Purchase Type For Sale
Square Footage 3,312 sqft
Price per Sqft $392
Subdivision Radley Run
MLS Listing ID PACT2064244
Sold Date 06/21/24
Style Traditional
Bedrooms 4
Full Baths 3
Half Baths 1
HOA Fees $17/ann
HOA Y/N Y
Abv Grd Liv Area 3,312
Originating Board BRIGHT
Year Built 1985
Annual Tax Amount $11,891
Tax Year 2023
Lot Size 1.000 Acres
Acres 1.0
Lot Dimensions 0.00 x 0.00
Property Description
Welcome to 1060 General Sullivan Drive, a beautifully renovated, impeccably appointed colonial home nestled on a beautiful 1 acre lot in the Radley Run country club community. This property, with distinctive curb appeal and care to detail throughout, features 4 bedrooms and 3.5 baths, combines modern updates with classic comfort, creating a perfect setting for both quiet living and lively gatherings. Its spacious rooms ensure ample space for relaxation and entertainment.
As you step up to this home, you're greeted by a striking natural stone front and durable James Hardie siding. The interior boasts significant upgrades including Anderson Series A windows and doors, enhancing both the home’s beauty and efficiency.
The expansive Waterbury-designed island kitchen is equipped with state-of-the-art appliances and opens into the family room, ideal for socializing and everyday living. The thoughtful layout includes a newly created mudroom where the laundry room once was, with the laundry now conveniently situated on the second floor.
Comfort extends to every corner, from the luxurious primary suite with its custom closet and spa-like bathroom with oversized walk-in shower, to the cozy bedrooms fitted with Karastan carpeting and plantation shutters. Each space is crafted to offer a welcoming atmosphere.
Outdoor living is just as delightful with professional landscaping and a new Azek deck that invites you to enjoy peaceful outdoor moments. The property also features an updated drainage system for peace of mind.
Radley Run provides optional membership to its country club, where facilities such as golf, tennis, and a swimming pool await those interested.
This home is also perfectly situated for convenience and connectivity. Located near major routes and transportation, residents can easily access surrounding attractions, including shopping, dining, and cultural sites, as well as the vibrant city centers of Philadelphia and Wilmington.
Set within the top-rated Unionville-Chadds Ford School District, this home does more than just offer a place to live—it offers a place to thrive. Enjoy the blend of suburban comfort and easy access to urban life at 1060 General Sullivan Drive. Showings start Thursday, 4/25/24
Location
State PA
County Chester
Area Birmingham Twp (10365)
Zoning RESIDENTIAL
Rooms
Other Rooms Living Room, Dining Room, Primary Bedroom, Bedroom 2, Bedroom 3, Kitchen, Family Room, Basement, Foyer, Bedroom 1, Laundry, Mud Room, Office, Bathroom 1, Bathroom 2, Primary Bathroom, Half Bath
Basement Unfinished, Outside Entrance
Interior
Interior Features Dining Area, Kitchen - Eat-In, Kitchen - Gourmet, Kitchen - Island, Pantry, Primary Bath(s), Recessed Lighting, Formal/Separate Dining Room, Walk-in Closet(s)
Hot Water Natural Gas
Heating Forced Air
Cooling Central A/C
Flooring Hardwood, Carpet
Fireplaces Number 2
Fireplaces Type Gas/Propane
Equipment Built-In Microwave, Built-In Range, Dishwasher, Dryer - Electric, Oven - Double, Range Hood
Fireplace Y
Appliance Built-In Microwave, Built-In Range, Dishwasher, Dryer - Electric, Oven - Double, Range Hood
Heat Source Natural Gas
Laundry Upper Floor
Exterior
Exterior Feature Deck(s)
Parking Features Garage - Side Entry, Inside Access, Garage Door Opener
Garage Spaces 7.0
Water Access N
Roof Type Architectural Shingle
Accessibility None
Porch Deck(s)
Attached Garage 2
Total Parking Spaces 7
Garage Y
Building
Lot Description Private
Story 2
Foundation Block
Sewer On Site Septic
Water Public
Architectural Style Traditional
Level or Stories 2
Additional Building Above Grade, Below Grade
New Construction N
Schools
School District Unionville-Chadds Ford
Others
HOA Fee Include Common Area Maintenance
Senior Community No
Tax ID 65-03D-0043
Ownership Fee Simple
SqFt Source Assessor
Acceptable Financing Cash, Conventional
Listing Terms Cash, Conventional
Financing Cash,Conventional
Special Listing Condition Standard
Read Less

Bought with Diane Kenny • KW Greater West Chester
GET MORE INFORMATION




