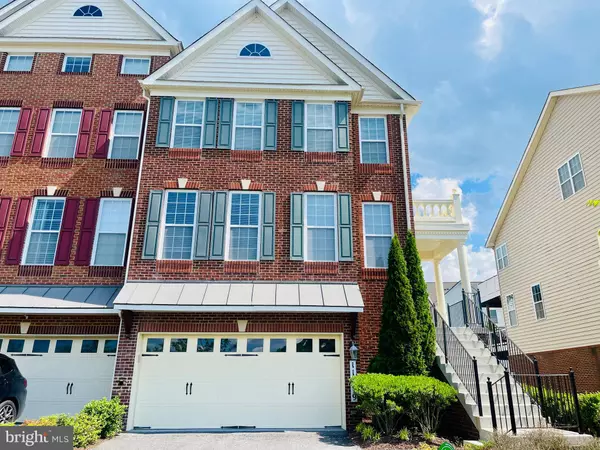For more information regarding the value of a property, please contact us for a free consultation.
11019 BUGGY PATH Upper Marlboro, MD 20772
Want to know what your home might be worth? Contact us for a FREE valuation!

Our team is ready to help you sell your home for the highest possible price ASAP
Key Details
Sold Price $635,000
Property Type Townhouse
Sub Type End of Row/Townhouse
Listing Status Sold
Purchase Type For Sale
Square Footage 3,708 sqft
Price per Sqft $171
Subdivision Marlboro Ridge
MLS Listing ID MDPG2114434
Sold Date 06/20/24
Style Colonial
Bedrooms 4
Full Baths 3
Half Baths 1
HOA Fees $231/mo
HOA Y/N Y
Abv Grd Liv Area 3,708
Originating Board BRIGHT
Year Built 2012
Annual Tax Amount $5,286
Tax Year 2024
Lot Size 3,745 Sqft
Acres 0.09
Property Description
Experience luxury living at its finest in this massive and chic turn-key end-unit Townhome, ready for its tasteful owners. Nestled in the highly sought Marlboro Ridge, which is a sophisticated recreational community offering state-of-the-art equestrian facilities and resort-style amenities, and is just minutes from any convenience you may need. This stylish townhouse boasts 4 bedrooms, 3 full and 1 half bathrooms with an abundance of natural light that dances through the generous windows. The side entry to the brick-front gives the feel of a detached home as you walk to the entry door, along with a driveway that fits 4 cars leading to the 2 car garage and ample street parking. Take pleasure in the gourmet kitchen, a haven for aspiring chefs, and savor your morning coffee on the expansive deck. Walk upstairs to an oversized master bedroom with a bonus flex sitting area with two walk-in closets, His and Hers. 2 additional bedrooms in the upper level are generously sized with a full bathroom in the hallway. The lower level includes an enormous rec-room and a sliding glass door leading to the patio and fully fenced-in rear grounds providing plentiful space for gardening and entertaining.. The basement also includes an additional bedroom and full bath with shower stall. Families who live here will enjoy the relaxed atmosphere of tranquil country living, with
excellent shopping and a wide choice of cultural and recreational events close to home. The possibilities are virtually endless, and you and your family can be a part of it, here at Marlboro Ridge. Hurry!! Schedule today! This won't last long!
Location
State MD
County Prince Georges
Zoning RR
Rooms
Basement Fully Finished, Rear Entrance, Walkout Level
Interior
Hot Water Natural Gas
Heating Forced Air
Cooling Central A/C
Flooring Hardwood
Fireplaces Number 1
Fireplaces Type Gas/Propane
Equipment Stainless Steel Appliances
Furnishings No
Fireplace Y
Appliance Stainless Steel Appliances
Heat Source Natural Gas
Laundry Upper Floor
Exterior
Garage Spaces 2.0
Fence Vinyl
Amenities Available Club House, Exercise Room, Pool - Outdoor, Recreational Center, Tot Lots/Playground, Fitness Center, Horse Trails, Jog/Walk Path, Tennis Courts
Water Access N
Roof Type Architectural Shingle
Accessibility None
Total Parking Spaces 2
Garage N
Building
Story 3
Foundation Permanent
Sewer No Septic System, Public Sewer
Water Public
Architectural Style Colonial
Level or Stories 3
Additional Building Above Grade, Below Grade
Structure Type High
New Construction N
Schools
School District Prince George'S County Public Schools
Others
Pets Allowed Y
HOA Fee Include Common Area Maintenance,Lawn Maintenance,Management,Pool(s),Recreation Facility,Snow Removal,Trash
Senior Community No
Tax ID 17153994605
Ownership Fee Simple
SqFt Source Assessor
Acceptable Financing Cash, FHA, Conventional, VA
Horse Property N
Listing Terms Cash, FHA, Conventional, VA
Financing Cash,FHA,Conventional,VA
Special Listing Condition Standard
Pets Allowed No Pet Restrictions
Read Less

Bought with Tammy Lynn Hill • KW Metro Center
GET MORE INFORMATION




