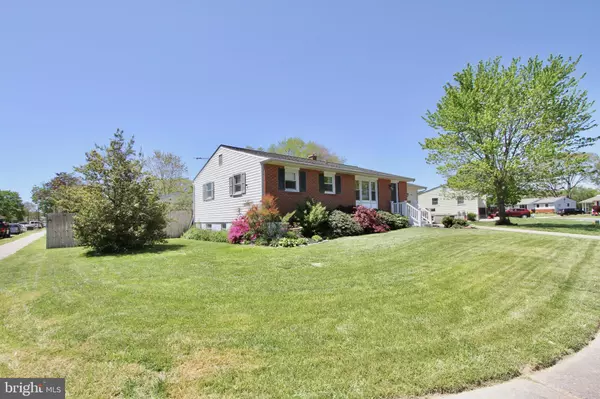For more information regarding the value of a property, please contact us for a free consultation.
972 BUCK DR Dover, DE 19901
Want to know what your home might be worth? Contact us for a FREE valuation!

Our team is ready to help you sell your home for the highest possible price ASAP
Key Details
Sold Price $330,000
Property Type Single Family Home
Sub Type Detached
Listing Status Sold
Purchase Type For Sale
Square Footage 1,120 sqft
Price per Sqft $294
Subdivision Towne Point
MLS Listing ID DEKT2027722
Sold Date 06/18/24
Style Ranch/Rambler
Bedrooms 4
Full Baths 2
HOA Y/N N
Abv Grd Liv Area 1,120
Originating Board BRIGHT
Year Built 1964
Annual Tax Amount $1,565
Tax Year 2022
Lot Size 0.293 Acres
Acres 0.29
Lot Dimensions 111.72 x 110.00
Property Description
Summer is on its way and the livin' will be easy while you're enjoying the backyard oasis here at 972 Buck Dr. in Dover! Convenient location just off Rt 13, quick, easy access to all points North or South. This well cared for ranch home on a large corner lot is updated and move-in ready. Inground pool, 7 person spa, Tiki Bar, screened porch and plenty of yard for relaxation or entertaining! Fresh paint, newly refurbished oak floors. In addition to the family room with gas fireplace, the partially finished basement (adding an additional 400 sq ft to the home) has a 4th bedroom and full bath. Nicely appointed workshop with French Doors to driveway and access from interior of home. Please see "additional information" provided with disclosure documents, it details pool maintenance and other facts. Plan your tour today, you won't want to miss this one.
Location
State DE
County Kent
Area Capital (30802)
Zoning R8
Rooms
Other Rooms Living Room, Dining Room, Bedroom 2, Bedroom 3, Bedroom 4, Kitchen, Family Room, Bedroom 1, Full Bath
Basement Partially Finished
Main Level Bedrooms 3
Interior
Hot Water Natural Gas
Heating Forced Air
Cooling Central A/C
Fireplace N
Heat Source Natural Gas
Laundry Basement
Exterior
Pool In Ground
Water Access N
Accessibility None
Garage N
Building
Lot Description Corner
Story 1
Foundation Block
Sewer Public Sewer
Water Public
Architectural Style Ranch/Rambler
Level or Stories 1
Additional Building Above Grade, Below Grade
New Construction N
Schools
School District Capital
Others
Senior Community No
Tax ID ED-05-06810-02-4800-000
Ownership Fee Simple
SqFt Source Assessor
Special Listing Condition Standard
Read Less

Bought with Janelle N Dyke • BHHS Fox & Roach - Hockessin
GET MORE INFORMATION




