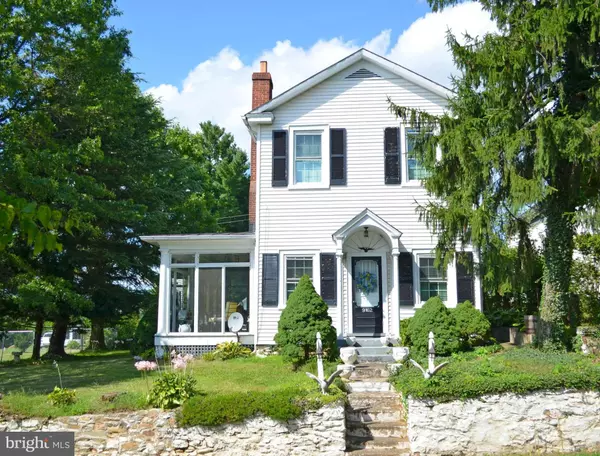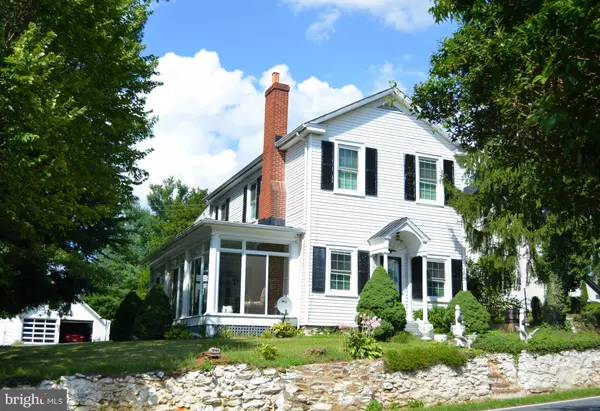For more information regarding the value of a property, please contact us for a free consultation.
9162 JOHN S MOSBY HWY Upperville, VA 20184
Want to know what your home might be worth? Contact us for a FREE valuation!

Our team is ready to help you sell your home for the highest possible price ASAP
Key Details
Sold Price $350,000
Property Type Single Family Home
Sub Type Detached
Listing Status Sold
Purchase Type For Sale
Square Footage 1,696 sqft
Price per Sqft $206
Subdivision None Available
MLS Listing ID 1001638951
Sold Date 11/02/16
Style Colonial
Bedrooms 3
Full Baths 1
Half Baths 1
HOA Y/N N
Abv Grd Liv Area 1,696
Originating Board MRIS
Year Built 1890
Annual Tax Amount $3,270
Tax Year 2016
Lot Size 0.500 Acres
Acres 0.5
Property Sub-Type Detached
Property Description
Enjoy beautiful views in the village of Upperville. Character abounds in this historic home which boasts tall ceilings and spacious rooms. Sitting on a 1/2 acre and backing to a gorgeous farm, you will love sitting in the glass enclosed porch or backyard. Detached two car garage with tons of storage and workshop space. As an added bonus, this home is zoned commercial-village.
Location
State VA
County Fauquier
Zoning CV/V
Rooms
Other Rooms Living Room, Dining Room, Sitting Room, Bedroom 2, Bedroom 3, Kitchen, Bedroom 1, Laundry, Mud Room, Screened Porch
Interior
Interior Features Kitchen - Galley
Hot Water Electric
Heating Forced Air
Cooling Central A/C
Fireplaces Number 1
Equipment Dryer, Refrigerator, Washer, Freezer, Oven/Range - Gas
Fireplace Y
Appliance Dryer, Refrigerator, Washer, Freezer, Oven/Range - Gas
Heat Source Oil
Exterior
Garage Spaces 2.0
Water Access N
Roof Type Metal
Accessibility None
Total Parking Spaces 2
Garage Y
Private Pool N
Building
Story 2
Foundation Stone
Sewer Septic Exists
Water Well
Architectural Style Colonial
Level or Stories 2
Additional Building Above Grade, Below Grade
Structure Type 9'+ Ceilings
New Construction N
Schools
School District Fauquier County Public Schools
Others
Senior Community No
Tax ID 6054-75-6937
Ownership Fee Simple
Special Listing Condition Standard
Read Less

Bought with Susan Tullington • Samson Properties



