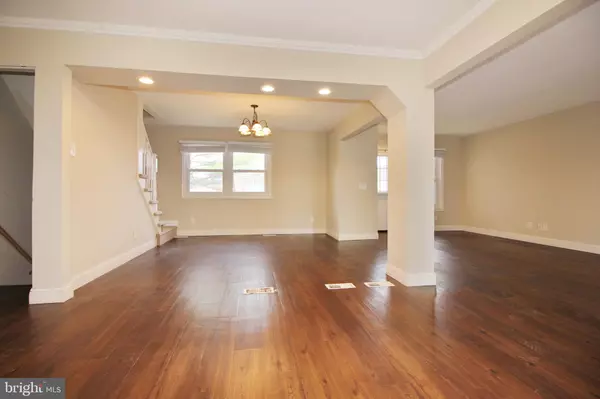For more information regarding the value of a property, please contact us for a free consultation.
1051 HERBERT BLVD Williamstown, NJ 08094
Want to know what your home might be worth? Contact us for a FREE valuation!

Our team is ready to help you sell your home for the highest possible price ASAP
Key Details
Sold Price $360,000
Property Type Single Family Home
Sub Type Detached
Listing Status Sold
Purchase Type For Sale
Square Footage 1,892 sqft
Price per Sqft $190
Subdivision Lake Tract
MLS Listing ID NJGL2040948
Sold Date 06/13/24
Style Traditional
Bedrooms 5
Full Baths 1
Half Baths 1
HOA Y/N N
Abv Grd Liv Area 1,892
Originating Board BRIGHT
Year Built 1980
Annual Tax Amount $6,023
Tax Year 2023
Lot Size 0.910 Acres
Acres 0.91
Lot Dimensions 0.00 x 0.00
Property Description
If you are looking for a home with a country feeling, but close to the city, this one is for you! The house is set back from the street surrounded by mature trees giving a rural feeling, but conveniently located to Philadelphia and the shore towns. This property is a spacious two-story home featuring 5 bedrooms and 1.5 baths. The layout includes two bedrooms conveniently situated on the main level, offering accessibility and flexibility. Upstairs, you'll find three additional bedrooms along with a full bath, providing ample space for family members or guests.
The living areas boast Luxury Vinyl Plank (LVP) flooring, offering durability and easy maintenance, while the bedrooms are carpeted for comfort and warmth. Enjoy gathering around the lovely stone fireplace in the family room. The updated kitchen features electric cooking appliances, rich wood cabinets with ample space for storage and prep.
For comfort and warmth, the house is equipped with gas heating. Enjoy the outdoors on the large deck, perfect for outdoor gatherings or simply enjoying the serene views of the huge treed lot. Whether you're seeking relaxation or entertaining, this property offers both comfort and charm. Book your showing today!
Location
State NJ
County Gloucester
Area Monroe Twp (20811)
Zoning RES
Direction East
Rooms
Other Rooms Living Room, Dining Room, Bedroom 2, Bedroom 3, Bedroom 4, Bedroom 5, Kitchen, Basement, Bedroom 1, Bathroom 1, Half Bath
Basement Full, Unfinished
Main Level Bedrooms 2
Interior
Interior Features Carpet, Ceiling Fan(s), Combination Dining/Living, Dining Area, Entry Level Bedroom, Family Room Off Kitchen, Floor Plan - Open, Kitchen - Eat-In, Primary Bath(s), Tub Shower
Hot Water Electric
Heating Central
Cooling Central A/C
Flooring Carpet, Ceramic Tile, Luxury Vinyl Tile
Equipment Built-In Microwave, Dishwasher, Oven/Range - Electric, Refrigerator
Furnishings No
Fireplace N
Appliance Built-In Microwave, Dishwasher, Oven/Range - Electric, Refrigerator
Heat Source Natural Gas
Laundry Basement
Exterior
Garage Spaces 6.0
Fence Wood
Utilities Available Electric Available
Water Access N
Roof Type Shingle
Accessibility None
Total Parking Spaces 6
Garage N
Building
Lot Description Rear Yard, Private, Trees/Wooded
Story 2
Foundation Block
Sewer Public Sewer
Water Public
Architectural Style Traditional
Level or Stories 2
Additional Building Above Grade, Below Grade
Structure Type Dry Wall
New Construction N
Schools
School District Monroe Township
Others
Senior Community No
Tax ID 11-01101-00006
Ownership Fee Simple
SqFt Source Assessor
Acceptable Financing Cash, Conventional, FHA, VA
Horse Property N
Listing Terms Cash, Conventional, FHA, VA
Financing Cash,Conventional,FHA,VA
Special Listing Condition REO (Real Estate Owned)
Read Less

Bought with Zachary Elwell • Keller Williams Prime Realty
GET MORE INFORMATION




