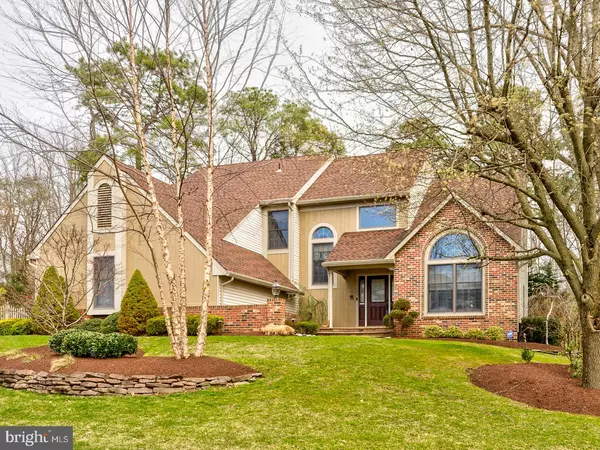For more information regarding the value of a property, please contact us for a free consultation.
51 WHYTE DR Voorhees Twp, NJ 08043
Want to know what your home might be worth? Contact us for a FREE valuation!

Our team is ready to help you sell your home for the highest possible price ASAP
Key Details
Sold Price $465,000
Property Type Single Family Home
Sub Type Detached
Listing Status Sold
Purchase Type For Sale
Square Footage 3,072 sqft
Price per Sqft $151
Subdivision Beagle Club
MLS Listing ID 1000492112
Sold Date 07/09/18
Style Contemporary
Bedrooms 4
Full Baths 2
Half Baths 1
HOA Y/N N
Abv Grd Liv Area 3,072
Originating Board TREND
Year Built 1988
Annual Tax Amount $13,624
Tax Year 2017
Lot Size 0.300 Acres
Acres 0.3
Lot Dimensions 100 X 131
Property Description
This sophisticated "Dream Home" model built by Scarborough is turnkey and move-in ready. Showcases the finest of details throughout. Inviting two story Foyer boasts gorgeous Brazilian Cherry wood flooring cascading into the elegant Formal Dining room. The Gourmet Kitchen includes walk-in Pantry, Corian Counter-tops, Gas Range, Butler area w/entrance to outside entertaining. The oversized Great-room w/wood burning Fireplace showcases beautiful windows for tons of natural sunlight. A Full Finished Basement w/built in Bar, LOTS of Storage is universal. There are 4 Bedrooms, 2.1 Baths, a Private Office/Study w/gorgeous built-ins & vaulted ceiling. The Master Suite is enormous w/a NEW Spa like En-Suite. Laundry Room is conveniently located next to Master Suite. NEW Guest Hall Bathroom, NEWER Roof w/Transferrable warranty, NEWER A/C, Furnace, Water Heater & Gutter Guards. Newly painted garage floor w/epoxy shield floor paint. Stunning pavers compliment front walkway up to front Porch and around backyard Patio. There are SO MANY UPGRADES to this exceptional dream home schedule an appointment today! One Year Home Warranty. Come & See for yourself how breathtaking this property is, Fall in Love, make an Offer & let's get moving.
Location
State NJ
County Camden
Area Voorhees Twp (20434)
Zoning 100B
Rooms
Other Rooms Living Room, Dining Room, Primary Bedroom, Bedroom 2, Bedroom 3, Kitchen, Family Room, Bedroom 1, Other, Attic
Basement Full, Fully Finished
Interior
Interior Features Primary Bath(s), Butlers Pantry, Ceiling Fan(s), Attic/House Fan, Sprinkler System, Stall Shower, Dining Area
Hot Water Natural Gas
Heating Gas, Forced Air, Energy Star Heating System
Cooling Central A/C, Energy Star Cooling System
Flooring Wood, Fully Carpeted, Tile/Brick
Fireplaces Number 1
Fireplaces Type Brick
Equipment Built-In Range, Oven - Self Cleaning, Dishwasher, Refrigerator, Disposal
Fireplace Y
Appliance Built-In Range, Oven - Self Cleaning, Dishwasher, Refrigerator, Disposal
Heat Source Natural Gas
Laundry Upper Floor
Exterior
Exterior Feature Patio(s), Porch(es)
Garage Spaces 5.0
Fence Other
Utilities Available Cable TV
Water Access N
Roof Type Pitched,Shingle
Accessibility None
Porch Patio(s), Porch(es)
Attached Garage 2
Total Parking Spaces 5
Garage Y
Building
Lot Description Irregular, Front Yard, Rear Yard, SideYard(s)
Story 2
Foundation Concrete Perimeter
Sewer Public Sewer
Water Public
Architectural Style Contemporary
Level or Stories 2
Additional Building Above Grade
Structure Type Cathedral Ceilings,9'+ Ceilings
New Construction N
Schools
Elementary Schools Kresson
Middle Schools Voorhees
School District Voorhees Township Board Of Education
Others
Pets Allowed Y
Senior Community No
Tax ID 34-00213 07-00005
Ownership Fee Simple
Security Features Security System
Acceptable Financing Conventional, VA, FHA 203(b)
Listing Terms Conventional, VA, FHA 203(b)
Financing Conventional,VA,FHA 203(b)
Pets Allowed Case by Case Basis
Read Less

Bought with George E Stalle • Keller Williams Realty - Cherry Hill
GET MORE INFORMATION




