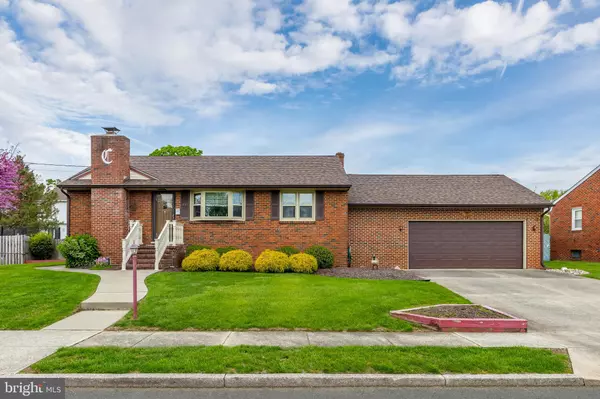For more information regarding the value of a property, please contact us for a free consultation.
33 MASON AVE Gibbstown, NJ 08027
Want to know what your home might be worth? Contact us for a FREE valuation!

Our team is ready to help you sell your home for the highest possible price ASAP
Key Details
Sold Price $290,000
Property Type Single Family Home
Sub Type Detached
Listing Status Sold
Purchase Type For Sale
Square Footage 1,900 sqft
Price per Sqft $152
Subdivision None Available
MLS Listing ID NJGL2041828
Sold Date 06/14/24
Style Ranch/Rambler
Bedrooms 3
Full Baths 1
Half Baths 1
HOA Y/N N
Abv Grd Liv Area 1,900
Originating Board BRIGHT
Year Built 1957
Annual Tax Amount $6,073
Tax Year 2023
Lot Size 0.269 Acres
Acres 0.27
Lot Dimensions 100.00 x 117.00
Property Description
Welcome to 33 Mason. Located on a quite street in Gibbstown sits this lovely ranch home with stunning curb appeal. All the windows were replaced last year and the roof is only 2 years old! As you enter you are greeted by the sunny living room with cozy wood burning fireplace. The eat in kitchen features an abundance of cabinets, dishwasher, solid surface countertops and stainless steel sink. There is a screened in porch off the kitchen, perfect for dinners in the summer or a place to relax in the shade. There are 3 bedrooms with nice sized closets and a full bath. The basement is huge and could be finished into additional living space. The oversized garage has a half bath, extra space for storage and easily fits 2 large cars. The backyard is fully fenced, has a covered patio and in-ground pool!! The pool will have a brand NEW pump, filter and chlorinator. The lawn stays nice and green all summer long with the sprinkler system. Come see all this lovely home has to offer. Close to I-295, PA and DE bridges. Set up a private showing today!
Location
State NJ
County Gloucester
Area Greenwich Twp (20807)
Zoning RES
Rooms
Basement Full, Interior Access, Unfinished
Main Level Bedrooms 3
Interior
Interior Features Carpet, Ceiling Fan(s), Dining Area, Floor Plan - Traditional, Kitchen - Eat-In, Sprinkler System
Hot Water Electric
Heating Baseboard - Hot Water
Cooling Window Unit(s)
Flooring Carpet
Fireplaces Number 1
Fireplaces Type Brick, Wood
Fireplace Y
Window Features Replacement
Heat Source Oil
Laundry Basement
Exterior
Garage Garage - Front Entry, Additional Storage Area, Inside Access, Oversized
Garage Spaces 2.0
Fence Fully
Pool In Ground, Vinyl
Water Access N
Roof Type Asphalt
Accessibility None
Attached Garage 2
Total Parking Spaces 2
Garage Y
Building
Story 1
Foundation Block
Sewer Public Sewer
Water Public
Architectural Style Ranch/Rambler
Level or Stories 1
Additional Building Above Grade, Below Grade
New Construction N
Schools
Elementary Schools Broad Street
Middle Schools Nehaunsey
High Schools Paulsboro H.S.
School District Greenwich Township Public Schools
Others
Senior Community No
Tax ID 07-00120-00010
Ownership Fee Simple
SqFt Source Assessor
Acceptable Financing FHA, VA, Conventional, USDA, Cash
Listing Terms FHA, VA, Conventional, USDA, Cash
Financing FHA,VA,Conventional,USDA,Cash
Special Listing Condition Standard
Read Less

Bought with TammyLee Kennedy • KingsGate Realty LLC
GET MORE INFORMATION




