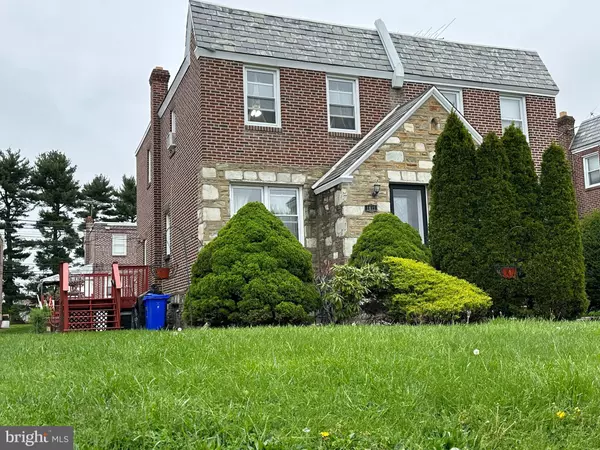For more information regarding the value of a property, please contact us for a free consultation.
1013 KERPER ST Philadelphia, PA 19111
Want to know what your home might be worth? Contact us for a FREE valuation!

Our team is ready to help you sell your home for the highest possible price ASAP
Key Details
Sold Price $340,000
Property Type Single Family Home
Sub Type Twin/Semi-Detached
Listing Status Sold
Purchase Type For Sale
Square Footage 1,188 sqft
Price per Sqft $286
Subdivision Castor Gardens
MLS Listing ID PAPH2335798
Sold Date 06/14/24
Style AirLite
Bedrooms 3
Full Baths 1
Half Baths 1
HOA Y/N N
Abv Grd Liv Area 1,188
Originating Board BRIGHT
Year Built 1950
Annual Tax Amount $2,903
Tax Year 2023
Lot Size 2,939 Sqft
Acres 0.07
Lot Dimensions 26.00 x 111.00
Property Description
Nestled in a charming Castor Garden neighborhood, this semi-detached 2 sty Brick Twin is ready for it's new owners! As you step inside, you'll be greeted to the lovely foyer with coat closet, a bright and airy light-filled living room and formal dining area creating an airy and open atmosphere that's perfect for relaxation. The well maintained kitchen offers beautiful counters, stainless steel appliances refrigerator and lots of cabinetry. From the kitchen, access to the freshly painted cozy side deck, perfect for any social gatherings & enjoy your Summertime BBQ! The upper floor features 3 good sized bedrooms w/ample closets, modern full 3pc hall bath. The Lower floor features a fully finished basement with a convenient powder room, beautiful tiled floors t/o, that offers versatility for a home office, gym, or entertainment area, Laundry area, attached garage and exit to the rear yard for additional parking! This charming home is close to schools, shops and public transportation. Don't hesitate and schedule your showing today. You will not be disappointed!
Location
State PA
County Philadelphia
Area 19111 (19111)
Zoning RSA3
Rooms
Basement Fully Finished
Main Level Bedrooms 3
Interior
Hot Water Natural Gas
Heating Forced Air
Cooling Central A/C
Fireplace N
Heat Source Natural Gas
Exterior
Parking Features Garage - Rear Entry
Garage Spaces 1.0
Water Access N
Accessibility None
Attached Garage 1
Total Parking Spaces 1
Garage Y
Building
Story 2
Foundation Concrete Perimeter
Sewer Public Sewer
Water Public
Architectural Style AirLite
Level or Stories 2
Additional Building Above Grade, Below Grade
New Construction N
Schools
School District The School District Of Philadelphia
Others
Senior Community No
Tax ID 532100900
Ownership Fee Simple
SqFt Source Assessor
Special Listing Condition Standard
Read Less

Bought with Meriles Joseph • Long & Foster Real Estate, Inc.
GET MORE INFORMATION




