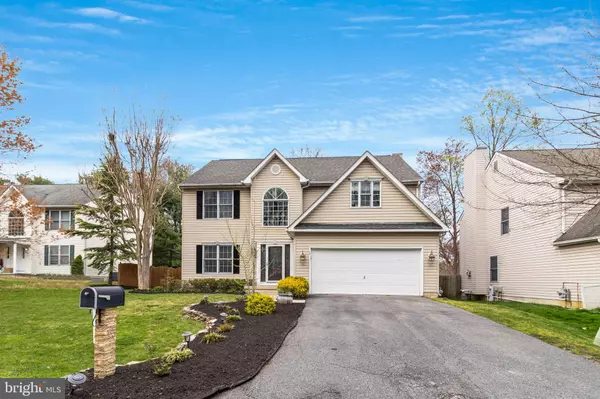For more information regarding the value of a property, please contact us for a free consultation.
406 MARYFIELD RD Severna Park, MD 21146
Want to know what your home might be worth? Contact us for a FREE valuation!

Our team is ready to help you sell your home for the highest possible price ASAP
Key Details
Sold Price $779,900
Property Type Single Family Home
Sub Type Detached
Listing Status Sold
Purchase Type For Sale
Square Footage 3,406 sqft
Price per Sqft $228
Subdivision Severna Park
MLS Listing ID MDAA2081462
Sold Date 06/14/24
Style Colonial
Bedrooms 4
Full Baths 3
Half Baths 1
HOA Y/N N
Abv Grd Liv Area 2,503
Originating Board BRIGHT
Year Built 2002
Annual Tax Amount $6,558
Tax Year 2023
Lot Size 7,758 Sqft
Acres 0.18
Property Description
Welcome to your dream home! Designed with family living in mind, this exquisite property boasts 4 spacious bedrooms, 3 and a half bathrooms, and a host of sophisticated features tailored for a comfortable and stylish lifestyle. Step inside to discover a grand layout featuring beautiful hardwood floors throughout the main floor, setting the stage for a warm and inviting atmosphere. Living room with a warm and cozy gas fireplace. A chef's dream, the completely upgraded kitchen is equipped with high-end appliances, sleek countertops, and ample storage space. The open plan setting encourages family gatherings and entertaining, making every meal a memorable event. The home's unique design includes 4 bedrooms on the upper level with a sumptuous sunk-in tub in the primary suite, providing the perfect retreat for relaxation. Delight in your very own theater room, offering the ultimate movie-night experience without leaving the comfort of your home. This dedicated space is designed for optimal sound and viewing, ensuring every screening is spectacular. Step outside to the patio area, where leisure and luxury meet. The pristine inground pool awaits for refreshing swims on hot summer days, surrounded by a fence and beautiful landscaping that creates a private paradise. Enjoy the convenience of an attached 2-car garage, providing ample space for vehicles and storage. The thoughtful design extends to every corner of this property, making it the epitome of comfortable living. Located in a highly sought-after neighborhood, this home is ideally situated minutes away from essential amenities, including schools, shopping, and recreational activities, ensuring your family's needs are always within reach. This home is not just a residence but a lifestyle choice, offering everything your family desires just in time for summer. Don't miss the opportunity to own this beautiful home, where luxury meets location in a community that is eagerly waiting to welcome you. Schedule your showing today!
Location
State MD
County Anne Arundel
Zoning R5
Rooms
Basement Connecting Stairway, Fully Finished, Side Entrance
Interior
Hot Water Electric
Heating Central, Heat Pump(s)
Cooling Central A/C, Ceiling Fan(s)
Fireplaces Number 1
Fireplace Y
Heat Source Electric, Natural Gas
Exterior
Exterior Feature Patio(s)
Garage Garage - Front Entry
Garage Spaces 2.0
Fence Wood
Pool In Ground
Water Access N
Roof Type Shingle
Accessibility None
Porch Patio(s)
Attached Garage 2
Total Parking Spaces 2
Garage Y
Building
Story 2
Foundation Slab
Sewer Public Sewer
Water Public
Architectural Style Colonial
Level or Stories 2
Additional Building Above Grade, Below Grade
New Construction N
Schools
School District Anne Arundel County Public Schools
Others
Senior Community No
Tax ID 020300090211462
Ownership Fee Simple
SqFt Source Assessor
Special Listing Condition Standard
Read Less

Bought with Scott M. Schuetter • Berkshire Hathaway HomeServices PenFed Realty
GET MORE INFORMATION




