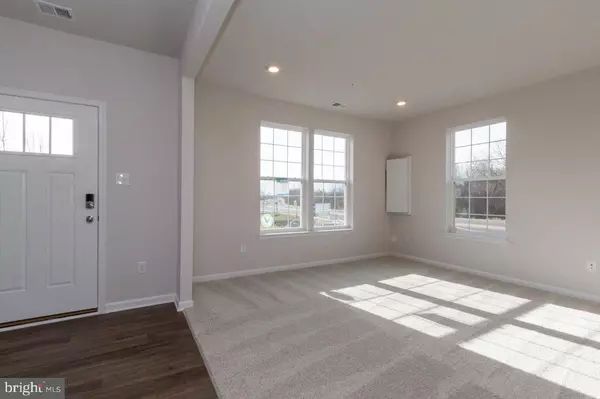For more information regarding the value of a property, please contact us for a free consultation.
305 BRIGHT LIGHT CT Edgewater, MD 21037
Want to know what your home might be worth? Contact us for a FREE valuation!

Our team is ready to help you sell your home for the highest possible price ASAP
Key Details
Sold Price $599,990
Property Type Townhouse
Sub Type Interior Row/Townhouse
Listing Status Sold
Purchase Type For Sale
Square Footage 2,135 sqft
Price per Sqft $281
Subdivision The Cove
MLS Listing ID MDAA2083246
Sold Date 06/07/24
Style Transitional,Other
Bedrooms 4
Full Baths 3
Half Baths 1
HOA Fees $80/mo
HOA Y/N Y
Abv Grd Liv Area 2,135
Originating Board BRIGHT
Year Built 2019
Annual Tax Amount $579,990
Tax Year 2023
Lot Size 1,996 Sqft
Acres 0.05
Property Description
RARE End unit with four bedrooms and 3 full bathrooms! This stunning three level two car garage townhome at D.R. Horton s premier community, The Cove features 4 bedrooms, 3 1/2 baths and lives like a single-family home. Conveniently located in Edgewater, this location offers easy commuting to downtown Annapolis, the Naval Academy, Baltimore and Washington, DC. Enjoy courtyard views and greenspace outside of your front door with lock and go lifestyle as your grass is maintained for you. Whether you're interested in the nightlife of Annapolis, a convenient commute to work, or desirable shopping and dining options, The Cove offers convenient living at its finest. The Annapolis Harbour Center, Parole Town Center and Annapolis Mall are a stone s throw away! As you enter your home, The Holley, you are greeted with an open foyer and entry level bedroom with a full bathroom! The wide carpeted staircase leads you to your second floor where your luxurious and low maintenance hard surface flooring expands your entire main floor. Open, spacious and bright describes this floor plan as the kitchen is equipped with stone gray cabinets with brushed nickel pulls, stainless steel appliances to include a five-burner gas range, and a spacious pantry. The gorgeous kitchen backsplash is the backdrop to the white quartz countertop. The rear deck off of the kitchen offers the perfect space to enjoy outdoor living. Need I say more the third level features your owner s bedroom, a perfect oasis to retreat and relax. It features a spacious walk-in closet and nicely appointed master bathroom with dual vanities and quartz countertops. The secondary bedrooms are spacious with ample closet space. Not to be missed is the laundry room is spacious and conveniently located on the bedroom level. Closet and storage space are plentiful. This Holley floor plan is also equipped with our smart home technology for your added convenience and includes a keyless entry, Skybell video doorbell, programmable thermostat to adjust your temperature from your smartphone and much more. If convenient living in a quiet neighborhood is what you crave, then The Cove has it all! Furniture may be included in sale...just ask!!!!
Location
State MD
County Anne Arundel
Zoning RESIDENTIAL
Rooms
Other Rooms Dining Room, Primary Bedroom, Bedroom 2, Bedroom 3, Bedroom 4, Kitchen, Family Room, Foyer, Laundry, Bathroom 2, Bathroom 3, Primary Bathroom, Half Bath
Main Level Bedrooms 1
Interior
Interior Features Combination Kitchen/Living, Family Room Off Kitchen, Floor Plan - Open, Kitchen - Island, Primary Bath(s), Recessed Lighting, Upgraded Countertops, Walk-in Closet(s)
Hot Water Electric
Heating Forced Air
Cooling Central A/C, Programmable Thermostat
Flooring Carpet, Laminated, Other
Equipment Dishwasher, Energy Efficient Appliances, Stainless Steel Appliances, Microwave, Oven/Range - Gas, Dryer, Washer
Window Features Energy Efficient,Insulated,Low-E
Appliance Dishwasher, Energy Efficient Appliances, Stainless Steel Appliances, Microwave, Oven/Range - Gas, Dryer, Washer
Heat Source Natural Gas
Laundry Upper Floor, Dryer In Unit, Washer In Unit
Exterior
Exterior Feature Deck(s)
Parking Features Garage - Rear Entry, Garage Door Opener
Garage Spaces 2.0
Water Access N
Roof Type Architectural Shingle
Accessibility None
Porch Deck(s)
Attached Garage 2
Total Parking Spaces 2
Garage Y
Building
Story 3
Foundation Slab
Sewer Public Sewer
Water Public
Architectural Style Transitional, Other
Level or Stories 3
Additional Building Above Grade
Structure Type 9'+ Ceilings,Dry Wall
New Construction N
Schools
Elementary Schools Rolling Knolls
Middle Schools Wiley H. Bates
High Schools Annapolis
School District Anne Arundel County Public Schools
Others
Pets Allowed Y
Senior Community No
Tax ID 020212990247177
Ownership Fee Simple
SqFt Source Estimated
Acceptable Financing Cash, Contract, Conventional, FHA, VA
Listing Terms Cash, Contract, Conventional, FHA, VA
Financing Cash,Contract,Conventional,FHA,VA
Special Listing Condition Standard
Pets Allowed No Pet Restrictions
Read Less

Bought with NON MEMBER • Non Subscribing Office
GET MORE INFORMATION




