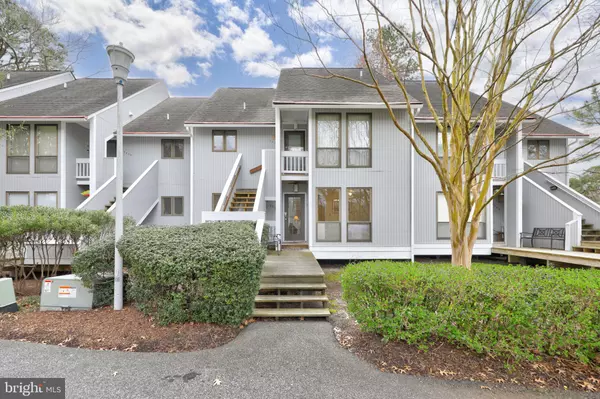For more information regarding the value of a property, please contact us for a free consultation.
39685 ROUND ROBIN WAY #3504 Bethany Beach, DE 19930
Want to know what your home might be worth? Contact us for a FREE valuation!

Our team is ready to help you sell your home for the highest possible price ASAP
Key Details
Sold Price $510,000
Property Type Condo
Sub Type Condo/Co-op
Listing Status Sold
Purchase Type For Sale
Square Footage 861 sqft
Price per Sqft $592
Subdivision Sea Colony West
MLS Listing ID DESU2058670
Sold Date 06/14/24
Style Unit/Flat
Bedrooms 2
Full Baths 2
Condo Fees $1,813/qua
HOA Fees $253/qua
HOA Y/N Y
Abv Grd Liv Area 861
Originating Board BRIGHT
Year Built 1982
Annual Tax Amount $993
Tax Year 2023
Lot Dimensions 0.00 x 0.00
Property Description
Welcome to your beautiful beach condominium with pond views nestled in the serene community of Sea Colony West! This inviting first floor, two-bedroom, two-bathroom abode offers the epitome of coastal living and convenience. Upgrades include gorgeous Quartz countertops in the kitchen, updated bathroom vanities, fresh paint, and new modern plank flooring throughout. The spacious living area is highlighted by expansive glass sliding doors allowing natural light to fill the main living space. Whether you're lounging with loved ones or hosting gatherings, this versatile space offers the ideal backdrop for making cherished memories. The kitchen is equipped with white appliances and ample cabinetry, making meal preparation a breeze. Enjoy casual dining at the breakfast bar or savor your culinary creations in the adjacent dining area, perfect for intimate dinners or lively gatherings. Retreat to the comfort of two well-appointed bedrooms, one ensuite, each offering a peaceful sanctuary to rest and rejuvenate after a day of beachside adventures. Outside, you will find an inviting deck overlooking the pond, the perfect spot to enjoy a morning cup of coffee or an evening libation. You can indulge in the ultimate coastal lifestyle with easy access to the private guarded beach and community pools, just a quick walk or bike ride away. Take advantage of the proximity to the award-winning tennis facility and fitness center, perfect for staying active and embracing a healthy lifestyle. For outdoor enthusiasts, the nearby playground and pickleball courts offer endless opportunities for fun and recreation. Whether you're enjoying a leisurely stroll or engaging in friendly competition, Sea Colony West provides a vibrant community atmosphere that's sure to delight. Sold furnished for your convenience, this Round Robin unit presents an exceptional opportunity for investors or those seeking a fabulous beach getaway. Whether you're seeking a lucrative rental property or a personal retreat, this condo offers the perfect blend of comfort, convenience, and coastal charm. Don't miss your chance to experience the best of beachside living in Sea Colony West – schedule your showing today and discover the endless possibilities awaiting you in this coastal paradise!
Location
State DE
County Sussex
Area Baltimore Hundred (31001)
Zoning HR-1
Rooms
Other Rooms Living Room, Dining Room, Primary Bedroom, Bedroom 2, Kitchen, Foyer
Main Level Bedrooms 2
Interior
Interior Features Breakfast Area, Ceiling Fan(s), Dining Area, Entry Level Bedroom, Family Room Off Kitchen, Floor Plan - Open, Primary Bath(s), Tub Shower, Upgraded Countertops
Hot Water Electric
Heating Forced Air
Cooling Central A/C, Ceiling Fan(s)
Flooring Luxury Vinyl Plank
Equipment Built-In Microwave, Built-In Range, Dishwasher, Disposal, Dryer, Exhaust Fan, Microwave, Oven - Self Cleaning, Oven - Single, Refrigerator, Stove, Washer, Water Heater
Fireplace N
Appliance Built-In Microwave, Built-In Range, Dishwasher, Disposal, Dryer, Exhaust Fan, Microwave, Oven - Self Cleaning, Oven - Single, Refrigerator, Stove, Washer, Water Heater
Heat Source Electric
Laundry Has Laundry
Exterior
Exterior Feature Deck(s), Enclosed
Amenities Available Common Grounds, Community Center, Exercise Room, Fitness Center, Gift Shop, Jog/Walk Path, Picnic Area, Pool - Outdoor, Swimming Pool, Tennis Courts
Water Access N
View Garden/Lawn, Pond
Roof Type Architectural Shingle,Pitched
Accessibility Other
Porch Deck(s), Enclosed
Garage N
Building
Story 1
Unit Features Garden 1 - 4 Floors
Sewer Public Sewer
Water Public
Architectural Style Unit/Flat
Level or Stories 1
Additional Building Above Grade, Below Grade
Structure Type Dry Wall
New Construction N
Schools
Elementary Schools Lord Baltimore
Middle Schools Selbyville
High Schools Indian River
School District Indian River
Others
Pets Allowed Y
HOA Fee Include Common Area Maintenance,Pool(s),Snow Removal
Senior Community No
Tax ID 134-17.00-52.06-3504
Ownership Condominium
Security Features Main Entrance Lock,Smoke Detector
Special Listing Condition Standard
Pets Description Case by Case Basis
Read Less

Bought with Michele A Petrillo • Long & Foster Real Estate, Inc.
GET MORE INFORMATION




