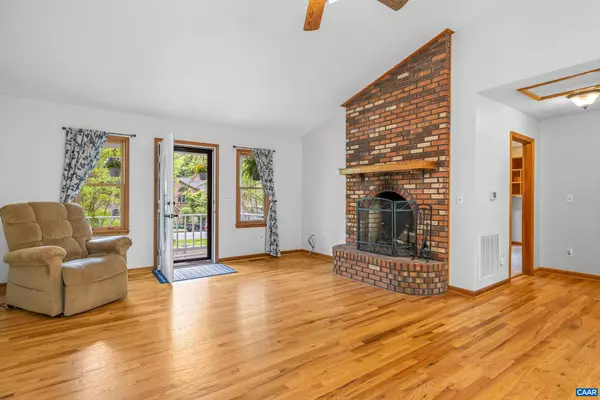For more information regarding the value of a property, please contact us for a free consultation.
33 COLONIAL DR Palmyra, VA 22963
Want to know what your home might be worth? Contact us for a FREE valuation!

Our team is ready to help you sell your home for the highest possible price ASAP
Key Details
Sold Price $325,600
Property Type Single Family Home
Sub Type Detached
Listing Status Sold
Purchase Type For Sale
Square Footage 1,344 sqft
Price per Sqft $242
Subdivision Lake Monticello
MLS Listing ID 652235
Sold Date 06/13/24
Style Ranch/Rambler
Bedrooms 3
Full Baths 2
Condo Fees $855
HOA Fees $100/mo
HOA Y/N Y
Abv Grd Liv Area 1,344
Originating Board CAAR
Year Built 1993
Annual Tax Amount $1,654
Tax Year 2023
Lot Size 0.530 Acres
Acres 0.53
Property Description
JUST LISTED! Completely remodeled ranch property with gorgeous outdoor spaces, no steps to get inside plus a large deck and shed. Totally move-in ready with solid hardwood floors that have been recently refinished, new roof and skylights in 2020, American Standard HVAC new in 2021. Popular open living concept with vaulted ceiling and cozy floor-to-ceiling brick woodburning fireplace. Dining room with new slider in 2023. Very functional kitchen features 42" cabinets, all new appliances in 2020, new granite counters & easy access to the side of the home with ramp and new storm door. Laundry area with extra shelving. Private split bedroom design with new carpet and ceiling fans thru-out all the bedrooms. Primary bedroom with walk-in closet and remodeled en-suite bathroom with walk-in shower and wide doorways. ADA features in this property. Both bathrooms have been remodeled with new vanity, floors and fixtures. New insulation in the attic and crawl space has been encapsulated. Stunning landscape includes two huge Japanese maples, raised garden beds, firepit and more! Covered porch, large shed, gutter guards and flag pole. Conveniently located to Beach 2 and Slice Gate. MUST SEE! Open House May 4th from 11am-1pm.,Granite Counter,Oak Cabinets,Fireplace in Living Room
Location
State VA
County Fluvanna
Zoning R-4
Rooms
Other Rooms Living Room, Dining Room, Kitchen, Laundry, Full Bath, Additional Bedroom
Main Level Bedrooms 3
Interior
Interior Features Skylight(s), Breakfast Area, Pantry, Recessed Lighting, Entry Level Bedroom
Heating Heat Pump(s)
Cooling Central A/C
Flooring Carpet, Vinyl, Wood
Fireplaces Number 1
Fireplaces Type Wood
Equipment Dryer, Washer, Dishwasher, Oven/Range - Electric, Microwave, Refrigerator
Fireplace Y
Appliance Dryer, Washer, Dishwasher, Oven/Range - Electric, Microwave, Refrigerator
Exterior
Amenities Available Beach, Boat Ramp, Tot Lots/Playground, Security, Tennis Courts, Bar/Lounge, Baseball Field, Basketball Courts, Club House, Community Center, Dining Rooms, Golf Club, Lake, Meeting Room, Picnic Area, Swimming Pool, Soccer Field, Volleyball Courts, Jog/Walk Path
Roof Type Composite
Accessibility None
Garage N
Building
Lot Description Sloping, Partly Wooded
Story 1
Foundation Block
Sewer Public Sewer
Water Public
Architectural Style Ranch/Rambler
Level or Stories 1
Additional Building Above Grade, Below Grade
Structure Type Vaulted Ceilings,Cathedral Ceilings
New Construction N
Schools
Elementary Schools Central
Middle Schools Fluvanna
High Schools Fluvanna
School District Fluvanna County Public Schools
Others
HOA Fee Include Insurance,Management,Reserve Funds,Road Maintenance,Snow Removal,Trash
Ownership Other
Security Features Security System,Security Gate
Special Listing Condition Standard
Read Less

Bought with CHERYL SPRANGEL • REAL ESTATE III - NORTH
GET MORE INFORMATION




