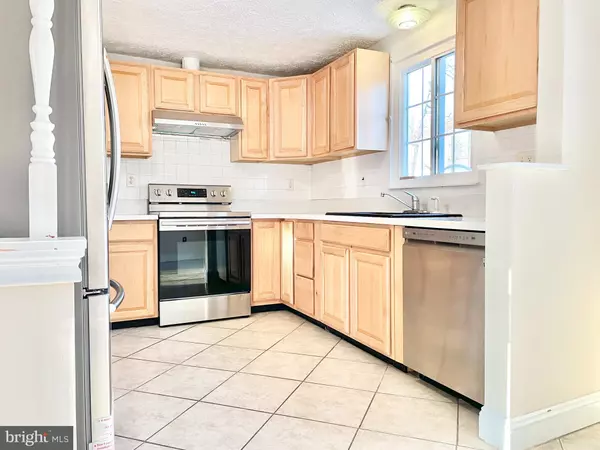For more information regarding the value of a property, please contact us for a free consultation.
13704 CABELLS MILL DR Centreville, VA 20120
Want to know what your home might be worth? Contact us for a FREE valuation!

Our team is ready to help you sell your home for the highest possible price ASAP
Key Details
Sold Price $580,000
Property Type Single Family Home
Sub Type Detached
Listing Status Sold
Purchase Type For Sale
Square Footage 1,772 sqft
Price per Sqft $327
Subdivision Cabells Mill
MLS Listing ID VAFX2173364
Sold Date 06/13/24
Style Split Foyer
Bedrooms 3
Full Baths 2
HOA Y/N N
Abv Grd Liv Area 922
Originating Board BRIGHT
Year Built 1982
Annual Tax Amount $6,159
Tax Year 2023
Lot Size 9,755 Sqft
Acres 0.22
Property Description
Welcome to your new home, conveniently situated just off Route 66, offering the perfect blend of comfort, convenience, and customization! This delightful property invites you to make it your own, boasting a generously sized backyard, ideal for entertaining guests or simply enjoying some outdoor relaxation. Location: This home offers easy access to major commuting corridors such as I-66, Hwy 28, and Fairfax County Parkway, ensuring seamless travel for work or leisure. Close to Wegman and Fair Oaks Mall, Walmart you'll find all your shopping, dining, and entertainment needs just moments away. No HOA: Enjoy the freedom and flexibility of no homeowner association fees, allowing you to personalize your home to your heart's content without restrictions. Affordable Opportunity: Comparable properties in the area are well above this price point, making this a rare chance to secure your dream home at a great deal. Large Backyard: The expansive backyard provides a blank canvas for creating your own outdoor oasis, whether you envision a lush garden retreat, a play area for children and pets, or a stunning entertainment space for hosting gatherings with friends and family. Flexible Living Spaces: With multiple rooms and versatile living areas, this home offers the flexibility to adapt to your evolving needs and preferences. Don't miss out on this incredible opportunity to own a piece of paradise in a highly desirable neighborhood! Hardwood flooring. 3 Bedrooms and 2 full baths. Main bedroom in the main level, with a full bath. Hardwood, fully finished walkout basement with a full bath and a recreation room, could be a separate living area to rent out with Walkup stairs. Updated kitchen, Roof is less than 5 years old, laundry 3 years old, all appliances are a couple of years old. This home offers a fenced backyard,a Great neighborhood, Has lot's of potential and equity.
Location
State VA
County Fairfax
Zoning 130
Rooms
Other Rooms Living Room, Dining Room, Primary Bedroom, Bedroom 2, Bedroom 3, Kitchen, Family Room, Foyer, Laundry
Basement Rear Entrance, Sump Pump, Fully Finished
Main Level Bedrooms 1
Interior
Interior Features Attic, Kitchen - Eat-In, Entry Level Bedroom, Upgraded Countertops, Primary Bath(s), Wood Floors, Floor Plan - Open
Hot Water Electric
Heating Central
Cooling Central A/C
Fireplaces Number 1
Fireplaces Type Equipment, Fireplace - Glass Doors
Fireplace Y
Heat Source Electric
Exterior
Utilities Available Sewer Available, Electric Available, Water Available
Water Access N
Accessibility None
Garage N
Building
Story 2
Foundation Brick/Mortar
Sewer Public Sewer
Water Public
Architectural Style Split Foyer
Level or Stories 2
Additional Building Above Grade, Below Grade
New Construction N
Schools
High Schools Chantilly
School District Fairfax County Public Schools
Others
Pets Allowed Y
Senior Community No
Tax ID 0542 04 0117
Ownership Fee Simple
SqFt Source Assessor
Horse Property N
Special Listing Condition Standard
Pets Allowed Case by Case Basis
Read Less

Bought with Amaal Sami • Keller Williams Chantilly Ventures, LLC
GET MORE INFORMATION




