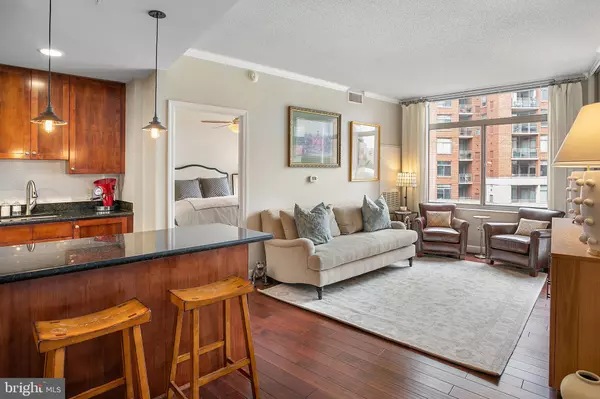For more information regarding the value of a property, please contact us for a free consultation.
3650 S GLEBE RD #339 Arlington, VA 22202
Want to know what your home might be worth? Contact us for a FREE valuation!

Our team is ready to help you sell your home for the highest possible price ASAP
Key Details
Sold Price $589,000
Property Type Condo
Sub Type Condo/Co-op
Listing Status Sold
Purchase Type For Sale
Square Footage 1,123 sqft
Price per Sqft $524
Subdivision Eclipse On Center Park
MLS Listing ID VAAR2043532
Sold Date 06/13/24
Style Colonial
Bedrooms 2
Full Baths 2
Condo Fees $745/mo
HOA Y/N N
Abv Grd Liv Area 1,123
Originating Board BRIGHT
Year Built 2007
Annual Tax Amount $5,543
Tax Year 2023
Property Description
Step into luxury living at The Eclipse, a premier condo residence nestled in the heart of the National Landing community. Embrace a lifestyle of sophistication with exclusive amenities including a rooftop terrace boasting panoramic views, a refreshing outdoor pool, state-of-the-art fitness center, and attentive 24/7 concierge service. Indulge in entertainment with a seventh-floor party room and theater or unwind on the expansive rooftop deck.
Convenience meets elegance with onsite retail, including a Harris Teeter supermarket, just steps away. Immerse yourself in the vibrant energy of the area, with easy access to Amazon HQ2, Potomac Yards Metro, and Reagan National Airport. Explore nearby dining, shopping, and outdoor adventures along the scenic W&OD trail. Virginia Tech's Innovation Campus is nearing completion nearby, promising not just convenience but also access to cutting-edge opportunities and growth.
This meticulously crafted 2-bedroom, 2-bathroom condo spans 1,123 sqft of refined living space. Hardwood floors flow seamlessly throughout, complementing the gourmet kitchen equipped with stainless steel appliances, granite countertops, and a breakfast bar. The thoughtful layout features bedrooms and bathrooms positioned for ultimate privacy, ideal for roommates or guests.
Experience the epitome of luxury with multiple storage options, an in-unit washer and dryer, and a private balcony off the living room. With garage parking and a secure storage unit included, this is the epitome of upscale urban living. Don't miss your chance to call The Eclipse home, where every detail exudes unparalleled elegance and sophistication.
Location
State VA
County Arlington
Zoning C-O-1.5
Rooms
Other Rooms Dining Room, Primary Bedroom, Bedroom 2, Kitchen, Foyer
Main Level Bedrooms 2
Interior
Interior Features Breakfast Area, Dining Area, Primary Bath(s), Crown Moldings, Window Treatments, Upgraded Countertops, Floor Plan - Open
Hot Water Natural Gas
Heating Central
Cooling Ceiling Fan(s), Central A/C
Flooring Wood
Equipment Dishwasher, Disposal, Dryer, Microwave, Refrigerator, Washer, Built-In Microwave, Oven/Range - Gas
Fireplace N
Window Features Double Pane
Appliance Dishwasher, Disposal, Dryer, Microwave, Refrigerator, Washer, Built-In Microwave, Oven/Range - Gas
Heat Source Natural Gas
Laundry Washer In Unit, Dryer In Unit
Exterior
Exterior Feature Balcony
Parking Features Basement Garage, Inside Access, Underground
Garage Spaces 1.0
Parking On Site 1
Amenities Available Common Grounds, Elevator, Exercise Room, Fitness Center, Meeting Room, Pool - Outdoor, Storage Bin, Swimming Pool, Tot Lots/Playground, Security, Concierge, Party Room
Water Access N
View City
Accessibility Elevator
Porch Balcony
Attached Garage 1
Total Parking Spaces 1
Garage Y
Building
Story 1
Unit Features Hi-Rise 9+ Floors
Sewer Public Sewer
Water Public
Architectural Style Colonial
Level or Stories 1
Additional Building Above Grade, Below Grade
Structure Type 9'+ Ceilings
New Construction N
Schools
School District Arlington County Public Schools
Others
Pets Allowed Y
HOA Fee Include Custodial Services Maintenance,Ext Bldg Maint,Management,Insurance,Pool(s),Recreation Facility,Reserve Funds,Snow Removal,Trash,Common Area Maintenance
Senior Community No
Tax ID 34-027-367
Ownership Condominium
Security Features Desk in Lobby,Main Entrance Lock,Resident Manager,Smoke Detector,Security Gate,Fire Detection System
Special Listing Condition Standard
Pets Allowed Dogs OK, Cats OK
Read Less

Bought with Renee Aaron • McEnearney Associates, Inc.
GET MORE INFORMATION




