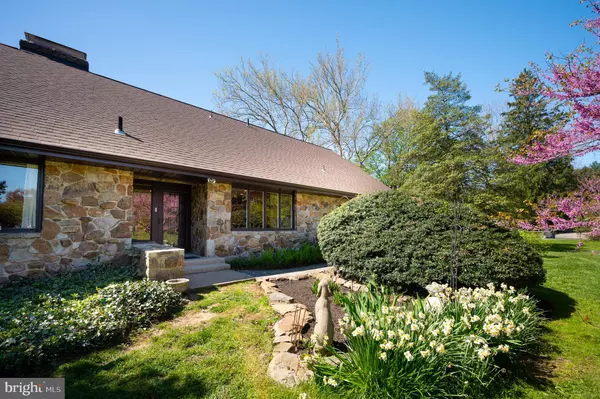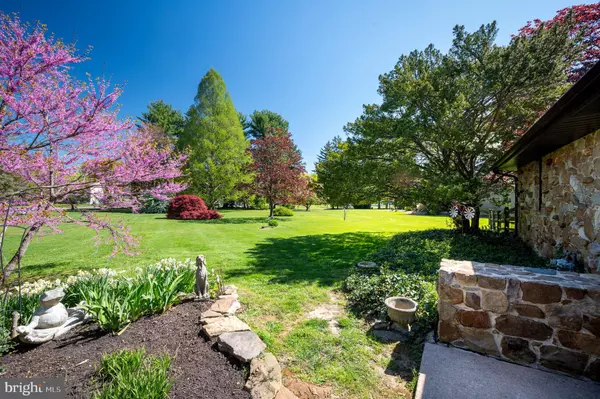For more information regarding the value of a property, please contact us for a free consultation.
2 PINECREST DR Wilmington, DE 19810
Want to know what your home might be worth? Contact us for a FREE valuation!

Our team is ready to help you sell your home for the highest possible price ASAP
Key Details
Sold Price $693,000
Property Type Single Family Home
Sub Type Detached
Listing Status Sold
Purchase Type For Sale
Square Footage 3,675 sqft
Price per Sqft $188
Subdivision Pinecrest
MLS Listing ID DENC2060344
Sold Date 06/12/24
Style Cape Cod,Contemporary
Bedrooms 5
Full Baths 2
Half Baths 1
HOA Y/N N
Abv Grd Liv Area 2,775
Originating Board BRIGHT
Year Built 1961
Annual Tax Amount $1,931
Tax Year 1996
Lot Size 1.600 Acres
Acres 1.6
Property Description
Perfectly situated on a picturesque, 1.6 Acre lot in a park-like setting with beautiful landscaping, patios, walkways, and historic stone barn ruins, this Stone Cape offers Fantastic views from almost every room and has lots of offer. The kitchen has been beautifully updated with natural cherry 40' cabinets, Silestone countertops, travertine backsplash, large island, stainless steel appliances including B/I microwave, brand new stove and large bay window overlooking the manicured front acre. The open Living Room and Dining Room feature 4" plank hardwood floors, a brick fireplace and a wall of windows looking out over the gorgeous, fenced-in rear yard. The main level also features hardwood floors throughout, nice foyer area w/ 2 coat closets, a first-floor primary bedroom w/ full bath and double closets, an adjacent room w/ a built-in bookcase which could be an addtl' main level bedroom or an amazing office/den area with great views and plenty of natural light. There is also a 9x13 sunroom entrance from the rear patio with a stone wall adding even more character. Upstairs, there are three additional bedrooms, including one that is 20x16 and has three large closets and plenty of windows. The upper level also has a 18x22 surprising workshop which can be accessed from the garage. This home has lots of storage throughout. Lastly, the finished basement is very open and spacious with 10ft ceilings, a wood burning stove, and endless possibilities. There is also an unfinished area with lots of storage space, big laundry area, and HVAC. There is also a quality built shed in the rear yard and swinging bench hanging from the 300-year-old sycamore tree. Don't miss the covered deck off the rear patio, which is a perfect spot for the Grill so you can enjoy this awesome property! An oversized, 2 car garage and large driveway with plenty of parking round out this Beautiful Home! Schedule your appointment today! ***A portion of the front yard is located in Pennsylvania. The total property is 1.6 acres and .6 of that total is located and PA. Seller pays the State of Pennsylvania $200.00 a year in taxes.***
Location
State DE
County New Castle
Area Brandywine (30901)
Zoning RESID
Rooms
Other Rooms Living Room, Dining Room, Primary Bedroom, Bedroom 2, Bedroom 3, Bedroom 4, Bedroom 5, Kitchen, Game Room, Bedroom 1, Mud Room, Workshop, Attic
Basement Full, Fully Finished
Main Level Bedrooms 2
Interior
Interior Features Kitchen - Island, Kitchen - Eat-In, Breakfast Area
Hot Water Natural Gas
Heating Forced Air
Cooling Central A/C
Flooring Fully Carpeted, Vinyl
Fireplaces Number 2
Fireplaces Type Brick, Gas/Propane
Equipment Oven - Wall, Oven - Double, Dishwasher, Disposal
Fireplace Y
Appliance Oven - Wall, Oven - Double, Dishwasher, Disposal
Heat Source Natural Gas
Laundry Basement
Exterior
Exterior Feature Deck(s)
Water Access N
Roof Type Architectural Shingle,Pitched
Accessibility None
Porch Deck(s)
Garage N
Building
Lot Description Corner, Front Yard, Rear Yard, SideYard(s)
Story 1.5
Foundation Block
Sewer Public Sewer
Water Public
Architectural Style Cape Cod, Contemporary
Level or Stories 1.5
Additional Building Above Grade, Below Grade
New Construction N
Schools
High Schools Concord
School District Brandywine
Others
Senior Community No
Tax ID 06-014.00-119
Ownership Fee Simple
SqFt Source Estimated
Security Features Security System
Acceptable Financing Conventional
Listing Terms Conventional
Financing Conventional
Special Listing Condition Standard
Read Less

Bought with Gina M Suiter • Patterson-Schwartz - Greenville
GET MORE INFORMATION




