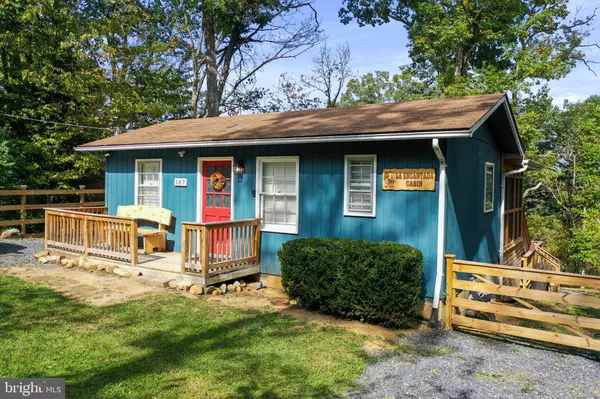For more information regarding the value of a property, please contact us for a free consultation.
167 LAKE DR Edinburg, VA 22824
Want to know what your home might be worth? Contact us for a FREE valuation!

Our team is ready to help you sell your home for the highest possible price ASAP
Key Details
Sold Price $345,000
Property Type Single Family Home
Sub Type Detached
Listing Status Sold
Purchase Type For Sale
Square Footage 952 sqft
Price per Sqft $362
Subdivision Cave Springs Camp
MLS Listing ID VASH2008546
Sold Date 06/12/24
Style Cabin/Lodge
Bedrooms 1
Full Baths 1
HOA Y/N N
Abv Grd Liv Area 700
Originating Board BRIGHT
Year Built 1976
Annual Tax Amount $549
Tax Year 2022
Lot Size 0.270 Acres
Acres 0.27
Property Description
Nestled along the serene banks of the Shenandoah River, this charming cabin offers the perfect retreat for those seeking tranquility and comfort. With a spacious bedroom and a well-appointed full bathroom featuring a beautiful tiled shower and matching flooring, this cabin promises a cozy and luxurious stay. The kitchen boasts butcher block countertops, ideal for preparing delicious meals, while the generous dining room welcomes family gatherings after a day of river adventures. Downstairs, a spacious family room with recessed lighting, ample built-in storage, and a warm fireplace provides an inviting space to create cherished memories with loved ones. Step outside onto the screened porch to savor breathtaking river views, or lounge on the large deck overlooking the water, complete with stairs leading to the river's edge. And for the ultimate relaxation, indulge in the hot tub. Don't miss out on this extraordinary riverfront retreat that offers the perfect blend of comfort and natural beauty.
Location
State VA
County Shenandoah
Rooms
Other Rooms Dining Room, Kitchen, Family Room, Bedroom 1, Laundry, Full Bath
Basement Outside Entrance, Interior Access, Shelving, Walkout Level, Windows, Fully Finished
Main Level Bedrooms 1
Interior
Interior Features Attic, Built-Ins, Entry Level Bedroom, Floor Plan - Open, Primary Bath(s), Recessed Lighting, Ceiling Fan(s), Formal/Separate Dining Room, Upgraded Countertops
Hot Water Electric
Heating Heat Pump(s)
Cooling Heat Pump(s), Central A/C
Flooring Luxury Vinyl Plank, Tile/Brick
Equipment Dishwasher, Dryer, Built-In Microwave, Stove, Freezer, Washer
Furnishings Yes
Fireplace N
Appliance Dishwasher, Dryer, Built-In Microwave, Stove, Freezer, Washer
Heat Source Electric
Laundry Lower Floor
Exterior
Exterior Feature Deck(s), Porch(es), Screened
Fence Partially, Wood, Rear
Water Access Y
Water Access Desc Canoe/Kayak,Fishing Allowed,Private Access,Swimming Allowed
View River, Trees/Woods
Roof Type Shingle
Street Surface Gravel
Accessibility None
Porch Deck(s), Porch(es), Screened
Road Frontage Private
Garage N
Building
Lot Description Rural, Secluded, Sloping, Trees/Wooded, Fishing Available, Landscaping, Rear Yard
Story 1
Foundation Block
Sewer Private Septic Tank
Water Public
Architectural Style Cabin/Lodge
Level or Stories 1
Additional Building Above Grade, Below Grade
Structure Type Paneled Walls,Dry Wall
New Construction N
Schools
Elementary Schools W.W. Robinson
Middle Schools Peter Muhlenberg
High Schools Central
School District Shenandoah County Public Schools
Others
Senior Community No
Tax ID 070B 03 017
Ownership Fee Simple
SqFt Source Estimated
Security Features Exterior Cameras
Special Listing Condition Standard
Read Less

Bought with Abby L Walters • Preslee Real Estate
GET MORE INFORMATION




