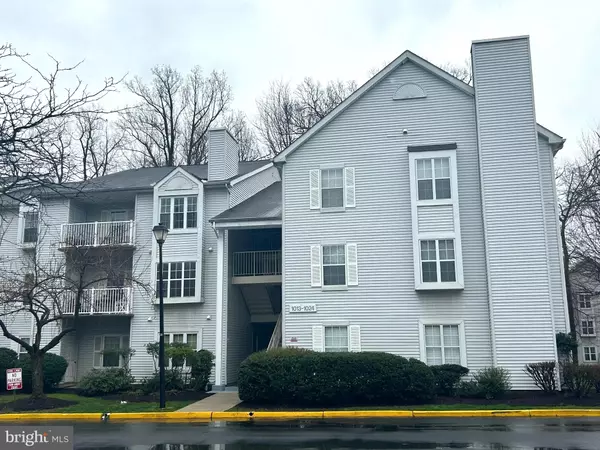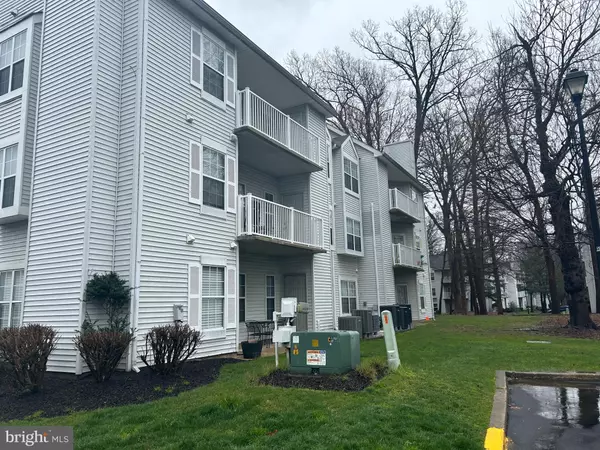For more information regarding the value of a property, please contact us for a free consultation.
1023 WILLINGS WAY #1023 New Castle, DE 19720
Want to know what your home might be worth? Contact us for a FREE valuation!

Our team is ready to help you sell your home for the highest possible price ASAP
Key Details
Sold Price $156,000
Property Type Condo
Sub Type Condo/Co-op
Listing Status Sold
Purchase Type For Sale
Subdivision Ashton Condo
MLS Listing ID DENC2058338
Sold Date 06/07/24
Style Contemporary
Bedrooms 2
Full Baths 2
Condo Fees $316/mo
HOA Y/N N
Originating Board BRIGHT
Year Built 1988
Annual Tax Amount $1,151
Tax Year 2022
Lot Dimensions 0.00 x 0.00
Property Description
Attention Investors! Seize the opportunity with this affordably priced 2-bedroom, 2-bath condo, an excellent addition to your investment portfolio. Located on the third floor, this unit offers a serene setting with picturesque views of the surrounding woods and a walking path. The association fees cover a range of amenities including exterior building maintenance, snow removal, water, sewer, trash removal, lawn care, and access to the pool and tennis courts. Please note, it is assumed that all contents within the home will remain in place at the time of takeover or settlement. Act quickly to secure this investment before it's off the market!
Location
State DE
County New Castle
Area New Castle/Red Lion/Del.City (30904)
Zoning NCAP
Rooms
Other Rooms Living Room, Dining Room, Primary Bedroom, Kitchen, Bedroom 1, Attic
Main Level Bedrooms 2
Interior
Interior Features Primary Bath(s), Sprinkler System
Hot Water Electric
Heating Heat Pump(s)
Cooling Central A/C
Flooring Fully Carpeted, Vinyl
Equipment Built-In Range, Oven - Self Cleaning, Dishwasher, Disposal
Fireplace N
Appliance Built-In Range, Oven - Self Cleaning, Dishwasher, Disposal
Heat Source Electric
Laundry Main Floor
Exterior
Exterior Feature Deck(s)
Utilities Available Cable TV
Amenities Available Swimming Pool, Tennis Courts
Water Access N
Roof Type Pitched
Accessibility None
Porch Deck(s)
Garage N
Building
Story 3
Unit Features Garden 1 - 4 Floors
Foundation Concrete Perimeter
Sewer Public Sewer
Water Public
Architectural Style Contemporary
Level or Stories 3
Additional Building Above Grade, Below Grade
New Construction N
Schools
School District Colonial
Others
Pets Allowed Y
HOA Fee Include Pool(s),Ext Bldg Maint,Lawn Maintenance,Snow Removal,Trash,Water,Sewer
Senior Community No
Tax ID 10-029.30-125.C.1023
Ownership Fee Simple
Acceptable Financing Cash, Conventional
Listing Terms Cash, Conventional
Financing Cash,Conventional
Special Listing Condition Standard
Pets Allowed Case by Case Basis
Read Less

Bought with Christopher D McCloskey • Long & Foster Real Estate, Inc.
GET MORE INFORMATION




