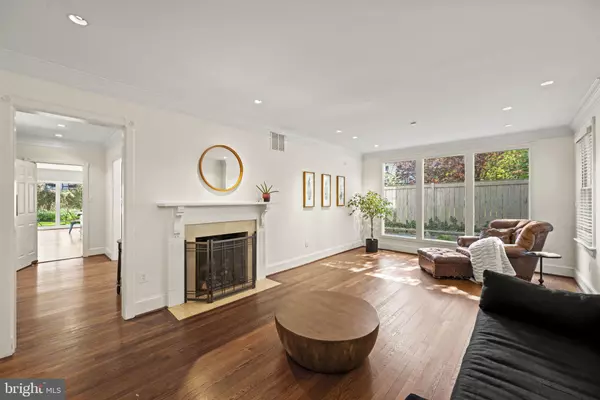For more information regarding the value of a property, please contact us for a free consultation.
6626 WILSON LN Bethesda, MD 20817
Want to know what your home might be worth? Contact us for a FREE valuation!

Our team is ready to help you sell your home for the highest possible price ASAP
Key Details
Sold Price $1,800,000
Property Type Single Family Home
Sub Type Detached
Listing Status Sold
Purchase Type For Sale
Square Footage 3,504 sqft
Price per Sqft $513
Subdivision Oakwood Knolls
MLS Listing ID MDMC2127926
Sold Date 06/10/24
Style Farmhouse/National Folk,Dwelling w/Separate Living Area
Bedrooms 5
Full Baths 4
HOA Y/N N
Abv Grd Liv Area 3,504
Originating Board BRIGHT
Year Built 1918
Annual Tax Amount $16,714
Tax Year 2024
Lot Size 0.304 Acres
Acres 0.3
Property Description
The Best investment opportunity in Bethesda – two homes for the price of one!
Nestled within a charming enclave just off Wilson Lane, this offering boasts not one, but two remarkable residences. Adjacent to this impressive residence is a second home, a nearly 2,000 sqft. gem spanning three floors. Fully renovated in 2023, this home features three bedrooms and three full bathrooms. The basement has been transformed into a captivating theater space, prewired for entertainment. Boasting versatility, the current owners have successfully leveraged this property as an Airbnb, generating an impressive $87,000 in revenue from January 2023 to April 2024. The potential for this space is limitless - whether it continues as a lucrative Airbnb, serves as an in-law suite, or provides rental income, the choice is yours to explore.
The main property is a sprawling five-bedroom, four-bathroom featuring bedroom (staged as an office) and full bathroom on the main floor! Home includes a sun-drenched expansive kitchen, a delightful sunroom, two cozy living rooms each with inviting fireplaces, and an elegant formal dining room boasting floor-to-ceiling windows and French doors that open onto a picturesque garden oasis. The kitchen is equipped with top-of-the-line stainless steel appliances, a convenient breakfast bar, a cozy breakfast nook, beverage drawers, and a wine cooler. Upstairs, three bedrooms, two baths, and a luxurious primary suite complete with soaring ceilings, dual closets, and a lavish full bath. The unfinished lower level is perfect for wine aficionados, doubling as a cellar. Plus, enjoy the convenience of a three-car garage with EV charger and the cost-saving benefits of installed solar panels.
Location
State MD
County Montgomery
Zoning R
Rooms
Basement Fully Finished
Main Level Bedrooms 1
Interior
Hot Water Electric
Heating Forced Air
Cooling Central A/C
Flooring Hardwood
Fireplaces Number 3
Fireplaces Type Gas/Propane, Wood
Equipment Cooktop, Oven - Wall, Microwave, Refrigerator, Icemaker, Dishwasher, Disposal, Trash Compactor, Washer, Dryer, Humidifier
Fireplace Y
Appliance Cooktop, Oven - Wall, Microwave, Refrigerator, Icemaker, Dishwasher, Disposal, Trash Compactor, Washer, Dryer, Humidifier
Heat Source Electric
Laundry Main Floor
Exterior
Exterior Feature Patio(s)
Parking Features Additional Storage Area, Oversized
Garage Spaces 6.0
Water Access N
Roof Type Metal
Accessibility None
Porch Patio(s)
Total Parking Spaces 6
Garage Y
Building
Story 3
Foundation Stone
Sewer Public Sewer
Water Public
Architectural Style Farmhouse/National Folk, Dwelling w/Separate Living Area
Level or Stories 3
Additional Building Above Grade, Below Grade
New Construction N
Schools
School District Montgomery County Public Schools
Others
Senior Community No
Tax ID 160702690064
Ownership Fee Simple
SqFt Source Assessor
Security Features Electric Alarm
Special Listing Condition Standard
Read Less

Bought with Non Subscribing Member • Non Subscribing Office
GET MORE INFORMATION




