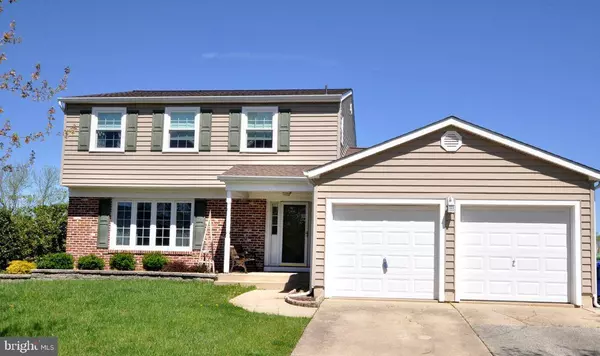For more information regarding the value of a property, please contact us for a free consultation.
15 MARNI CT Marlton, NJ 08053
Want to know what your home might be worth? Contact us for a FREE valuation!

Our team is ready to help you sell your home for the highest possible price ASAP
Key Details
Sold Price $531,000
Property Type Single Family Home
Sub Type Detached
Listing Status Sold
Purchase Type For Sale
Square Footage 2,142 sqft
Price per Sqft $247
Subdivision Country Farms
MLS Listing ID NJBL2063768
Sold Date 06/10/24
Style Colonial
Bedrooms 4
Full Baths 2
Half Baths 1
HOA Y/N N
Abv Grd Liv Area 2,142
Originating Board BRIGHT
Year Built 1986
Annual Tax Amount $10,001
Tax Year 2023
Lot Size 9,216 Sqft
Acres 0.21
Lot Dimensions 64.00 x 144.00
Property Description
Yorktowne - 4 bedroom, 2.5 bath 2 story located in a cul-de-sac, backing to township open space. The foyer, living rm and dining room have hardwood floors. The family room is open to the kitchen. Who need a basement with and additional heated room off of the family room that could be a 2nd family rm, games room, or exercise room (make it what you need). Roof installed in November. Vinyl siding replaced. Replacement windows. Heat pump replaced in May of 22. Bathrooms remodeled in 2022 and 2023. 2 garage door openers. Although on public water there is a water treatment system. Seller requests highest and best by 5pm April 22, 2024.
Location
State NJ
County Burlington
Area Evesham Twp (20313)
Zoning MD
Rooms
Other Rooms Living Room, Dining Room, Primary Bedroom, Bedroom 2, Bedroom 3, Bedroom 4, Kitchen, Family Room, Foyer, Laundry, Bonus Room, Half Bath
Interior
Interior Features Carpet, Ceiling Fan(s), Family Room Off Kitchen, Kitchen - Eat-In, Skylight(s)
Hot Water Electric
Heating Heat Pump - Electric BackUp
Cooling Central A/C
Flooring Hardwood, Carpet, Ceramic Tile, Vinyl
Equipment Built-In Range, Dishwasher, Dryer - Electric, Oven/Range - Electric, Washer, Water Conditioner - Owned, Built-In Microwave
Fireplace N
Appliance Built-In Range, Dishwasher, Dryer - Electric, Oven/Range - Electric, Washer, Water Conditioner - Owned, Built-In Microwave
Heat Source Electric
Laundry Main Floor
Exterior
Parking Features Garage Door Opener, Inside Access
Garage Spaces 2.0
Water Access N
Roof Type Asphalt,Architectural Shingle
Accessibility None
Attached Garage 2
Total Parking Spaces 2
Garage Y
Building
Story 2
Foundation Block, Crawl Space
Sewer Public Sewer
Water Public
Architectural Style Colonial
Level or Stories 2
Additional Building Above Grade, Below Grade
New Construction N
Schools
High Schools Cherokee H.S.
School District Evesham Township
Others
Senior Community No
Tax ID 13-00011 02-00032
Ownership Fee Simple
SqFt Source Assessor
Special Listing Condition Standard
Read Less

Bought with Rachel Kivlen • Keller Williams Realty - Moorestown
GET MORE INFORMATION




