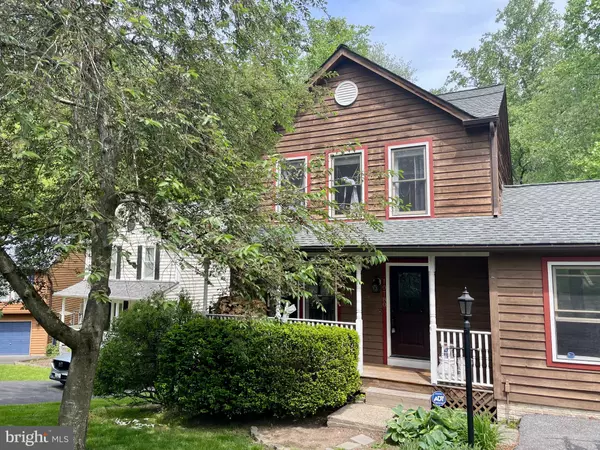For more information regarding the value of a property, please contact us for a free consultation.
10780 FOREST EDGE CIR New Market, MD 21774
Want to know what your home might be worth? Contact us for a FREE valuation!

Our team is ready to help you sell your home for the highest possible price ASAP
Key Details
Sold Price $500,000
Property Type Single Family Home
Sub Type Detached
Listing Status Sold
Purchase Type For Sale
Square Footage 1,940 sqft
Price per Sqft $257
Subdivision Pinehurst
MLS Listing ID MDFR2048066
Sold Date 06/07/24
Style Colonial
Bedrooms 3
Full Baths 2
Half Baths 1
HOA Fees $141/mo
HOA Y/N Y
Abv Grd Liv Area 1,652
Originating Board BRIGHT
Year Built 1996
Annual Tax Amount $4,834
Tax Year 2024
Lot Size 5,785 Sqft
Acres 0.13
Property Description
Welcome to a forested wonderland appropriately named Forest Edge Circle!This delightful home offers so much more than meets the eye. The backyard doubles as a getaway to aquatic adventures and even comes with a canoe. So row, row, row your boat! The upper level deck, off the kitchen area,provides the perfect perch for morning coffee or entertaining your new neighbors. Let's face it, they will want to meet you, so this is a great way to break the ice!!
Inside, the home flaunts new on trend paint throughout and plush carpeting on the upper level. A large owners suite with vaulted celings. The lower level offers a lounging area, office space, game room...get creative. Walk out to your beautiful yard and of course, the bubbling creek. Welcome to Linganore. We are glad you're here. Oakdale schools. We hope you like BEARS!!
Location
State MD
County Frederick
Zoning RESIDENTIAL
Rooms
Basement Connecting Stairway, Partially Finished, Interior Access, Outside Entrance
Interior
Interior Features Carpet, Ceiling Fan(s), Combination Dining/Living, Dining Area, Family Room Off Kitchen, Floor Plan - Open
Hot Water Electric
Heating Heat Pump(s)
Cooling Central A/C, Ceiling Fan(s)
Fireplace N
Window Features Double Pane,Screens
Heat Source Electric
Exterior
Garage Spaces 2.0
Fence Rear
Amenities Available Pool - Outdoor, Water/Lake Privileges, Beach, Community Center, Dog Park, Tennis Courts, Tot Lots/Playground
Water Access N
View Trees/Woods
Roof Type Composite
Accessibility None
Total Parking Spaces 2
Garage N
Building
Lot Description Backs to Trees, Cul-de-sac
Story 3
Foundation Brick/Mortar
Sewer Public Sewer
Water Public
Architectural Style Colonial
Level or Stories 3
Additional Building Above Grade, Below Grade
Structure Type Cathedral Ceilings
New Construction N
Schools
High Schools Oakdale
School District Frederick County Public Schools
Others
HOA Fee Include Management,Pool(s),Recreation Facility,Snow Removal
Senior Community No
Tax ID 1127519857
Ownership Fee Simple
SqFt Source Assessor
Special Listing Condition Standard
Read Less

Bought with Blake L Haegele • RE/MAX Realty Plus
GET MORE INFORMATION




