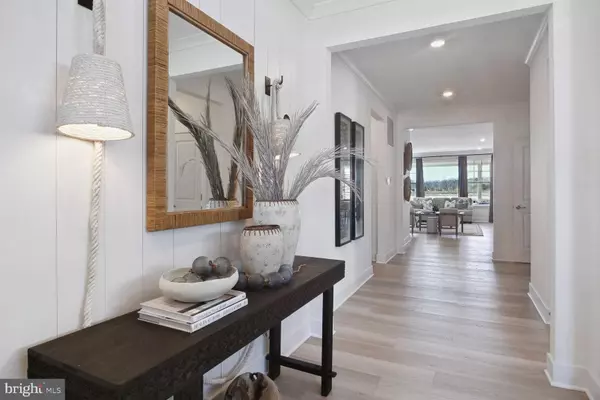For more information regarding the value of a property, please contact us for a free consultation.
31523 DEEP POND LN Frankford, DE 19945
Want to know what your home might be worth? Contact us for a FREE valuation!

Our team is ready to help you sell your home for the highest possible price ASAP
Key Details
Sold Price $534,290
Property Type Single Family Home
Sub Type Detached
Listing Status Sold
Purchase Type For Sale
Square Footage 2,594 sqft
Price per Sqft $205
Subdivision Milos Haven
MLS Listing ID DESU2040294
Sold Date 11/30/23
Style Coastal
Bedrooms 3
Full Baths 2
Half Baths 1
HOA Fees $120/mo
HOA Y/N Y
Abv Grd Liv Area 2,594
Originating Board BRIGHT
Year Built 2023
Annual Tax Amount $262
Tax Year 2022
Lot Size 8,346 Sqft
Acres 0.19
Lot Dimensions 0.00 x 0.00
Property Description
MILOS HAVEN NOW SELLING! Located in Frankford, DE, Milos Haven is a masterplan community of new single-family and villa-style homes with a large selection of floor plans to choose from. Homeowners will enjoy a tranquil setting surrounded by nature while still being close by to entertainment, shopping, restaurants, and the beaches! Mature woodlands surround the community tucked away on a quiet back road. Amenities will include a community swimming pool. This Clearwater single-family home offers a covered front porch and owners suite accompanying a beautifully designed first floor layout. While you enter through the front door into the inviting foyer you have a cozy living room, powder room, and laundry right off the 2-car garage entrance. The main living space is an entertainers dream with a wide-open concept kitchen and great room space that leads right out of the back sliders onto a 12’ x 25’ paver patio. Upstairs is a cozy loft including 2 guest bedrooms and a full bath.
Builder offering $20,000 offering special closing incentives with use of Lennar Mortgage and SPN Title.
Location
State DE
County Sussex
Area Baltimore Hundred (31001)
Zoning GR
Rooms
Main Level Bedrooms 1
Interior
Interior Features Built-Ins, Carpet, Combination Dining/Living, Combination Kitchen/Dining, Combination Kitchen/Living, Dining Area, Entry Level Bedroom, Family Room Off Kitchen, Floor Plan - Open, Kitchen - Gourmet, Kitchen - Island, Pantry, Primary Bath(s), Sprinkler System, Tub Shower, Upgraded Countertops, Walk-in Closet(s)
Hot Water 60+ Gallon Tank, Natural Gas
Cooling Central A/C
Flooring Carpet, Ceramic Tile, Luxury Vinyl Plank
Equipment Built-In Microwave, Dishwasher, Disposal, Oven/Range - Gas, Refrigerator, Stainless Steel Appliances, Water Heater
Furnishings No
Appliance Built-In Microwave, Dishwasher, Disposal, Oven/Range - Gas, Refrigerator, Stainless Steel Appliances, Water Heater
Heat Source Natural Gas
Laundry Has Laundry, Main Floor
Exterior
Exterior Feature Patio(s), Porch(es)
Garage Garage - Front Entry, Garage Door Opener
Garage Spaces 2.0
Amenities Available Pool - Outdoor
Water Access N
Accessibility None
Porch Patio(s), Porch(es)
Attached Garage 2
Total Parking Spaces 2
Garage Y
Building
Story 2
Foundation Slab
Sewer Public Sewer
Water Public
Architectural Style Coastal
Level or Stories 2
Additional Building Above Grade, Below Grade
New Construction Y
Schools
School District Indian River
Others
Pets Allowed Y
Senior Community No
Tax ID 134-18.00-232.00
Ownership Fee Simple
SqFt Source Estimated
Acceptable Financing Conventional
Horse Property N
Listing Terms Conventional
Financing Conventional
Special Listing Condition Standard
Pets Description Cats OK, Dogs OK
Read Less

Bought with NON MEMBER • Non Subscribing Office
GET MORE INFORMATION




