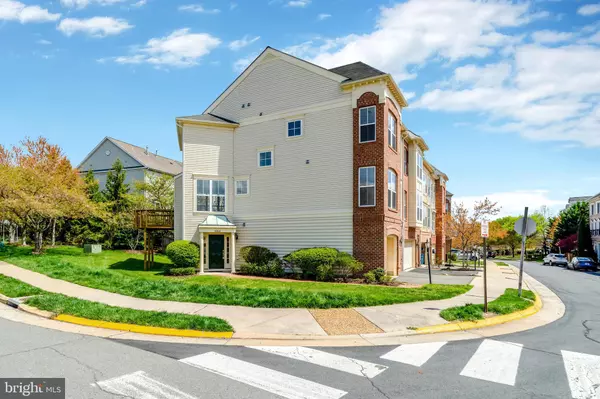For more information regarding the value of a property, please contact us for a free consultation.
42464 REGAL WOOD DR Brambleton, VA 20148
Want to know what your home might be worth? Contact us for a FREE valuation!

Our team is ready to help you sell your home for the highest possible price ASAP
Key Details
Sold Price $739,900
Property Type Townhouse
Sub Type End of Row/Townhouse
Listing Status Sold
Purchase Type For Sale
Square Footage 2,532 sqft
Price per Sqft $292
Subdivision Brambleton Landbay
MLS Listing ID VALO2069534
Sold Date 06/05/24
Style Other
Bedrooms 3
Full Baths 3
Half Baths 1
HOA Fees $212/mo
HOA Y/N Y
Abv Grd Liv Area 2,532
Originating Board BRIGHT
Year Built 2004
Annual Tax Amount $5,595
Tax Year 2023
Lot Size 3,049 Sqft
Acres 0.07
Property Description
Renovated Luxury End Townhome with 3BR, 3 1/2 BA, 2 Car Garage across from Brambleton Town Center. Very spacious home in Like-New condition with beautiful Hardwood Floors on Main Level. Open, Gourmet Kitchen with GE Luxury SS Appliances, Corian Counters, Amazing amount of Cherry Cabinets, and a very large Center Island. French Door GE Cafe Refrigerator Beverage Center Dispenses Hot Water, Cold Water, and Cubed and Crushed Ice. Master Bedroom has great Walk-in Closet and MBR Bath. Verizon Fios HD Extreme Package*, FIOS 500/500 Broadband and Router Included in HOA Fee. Separate Utility Room Entrance Through Garage. Front Door Has a Covered Entranceway.
Location
State VA
County Loudoun
Zoning PDH4
Rooms
Other Rooms Living Room, Dining Room, Primary Bedroom, Bedroom 2, Bedroom 3, Kitchen, Game Room, Family Room, Foyer, Great Room, Laundry, Utility Room
Interior
Interior Features Family Room Off Kitchen, Kitchen - Gourmet, Kitchen - Island, Dining Area, Chair Railings, Upgraded Countertops, Crown Moldings, Primary Bath(s), Floor Plan - Open
Hot Water 60+ Gallon Tank, Natural Gas
Heating Central
Cooling Central A/C
Flooring Hardwood, Carpet
Fireplaces Number 1
Fireplaces Type Gas/Propane
Equipment Dishwasher, Disposal, Dryer, Exhaust Fan, Icemaker, Microwave, Oven/Range - Gas, Refrigerator, Washer, Instant Hot Water
Fireplace Y
Window Features Double Pane
Appliance Dishwasher, Disposal, Dryer, Exhaust Fan, Icemaker, Microwave, Oven/Range - Gas, Refrigerator, Washer, Instant Hot Water
Heat Source Natural Gas
Laundry Upper Floor
Exterior
Exterior Feature Deck(s)
Parking Features Garage Door Opener
Garage Spaces 2.0
Utilities Available Cable TV Available, Multiple Phone Lines, Under Ground
Amenities Available Bike Trail, Basketball Courts, Community Center, Jog/Walk Path, Picnic Area, Pool - Outdoor, Swimming Pool, Tennis Courts, Tot Lots/Playground, Volleyball Courts
Water Access N
View Street, Other
Accessibility None
Porch Deck(s)
Attached Garage 2
Total Parking Spaces 2
Garage Y
Building
Story 3
Foundation Slab
Sewer Public Sewer
Water Public
Architectural Style Other
Level or Stories 3
Additional Building Above Grade, Below Grade
Structure Type 9'+ Ceilings,Dry Wall
New Construction N
Schools
Elementary Schools Legacy
Middle Schools Brambleton
High Schools Independence
School District Loudoun County Public Schools
Others
Pets Allowed Y
HOA Fee Include Broadband,Cable TV,Fiber Optics at Dwelling,High Speed Internet,Management,Pool(s),Recreation Facility,Reserve Funds,Road Maintenance
Senior Community No
Tax ID 159454253000
Ownership Fee Simple
SqFt Source Assessor
Acceptable Financing Cash, Conventional, FHA, VA, VHDA
Listing Terms Cash, Conventional, FHA, VA, VHDA
Financing Cash,Conventional,FHA,VA,VHDA
Special Listing Condition Standard
Pets Allowed No Pet Restrictions
Read Less

Bought with SALAR HAJIBABAEI Jr. • Fairfax Realty of Tysons
GET MORE INFORMATION




