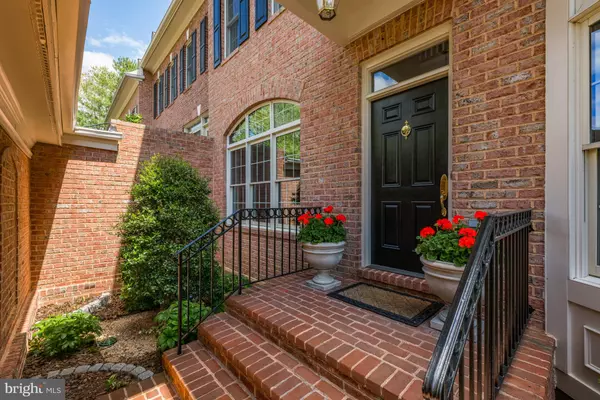For more information regarding the value of a property, please contact us for a free consultation.
9604 BEMAN WOODS WAY Potomac, MD 20854
Want to know what your home might be worth? Contact us for a FREE valuation!

Our team is ready to help you sell your home for the highest possible price ASAP
Key Details
Sold Price $1,950,000
Property Type Townhouse
Sub Type End of Row/Townhouse
Listing Status Sold
Purchase Type For Sale
Square Footage 4,446 sqft
Price per Sqft $438
Subdivision Avenel
MLS Listing ID MDMC2129934
Sold Date 06/05/24
Style Contemporary
Bedrooms 4
Full Baths 3
Half Baths 1
HOA Fees $451/mo
HOA Y/N Y
Abv Grd Liv Area 3,298
Originating Board BRIGHT
Year Built 2000
Annual Tax Amount $14,499
Tax Year 2023
Lot Size 4,830 Sqft
Acres 0.11
Property Description
An extraordinary top to bottom renovation delights the senses in this spectacular Avenel luxury townhome.
High ceilings, arched entryways and designer lighting are just a sprinkling of the top of the line finishes throughout. Crafted from the finest of materials, you will be delighted with an architectural surprise in every room. A lush green landscaped walkway and portico welcome you at the front door, which opens inside to a stunning high ceilinged foyer. Captivating arched entryways and designer lighting make this exciting open floor plan seamless from room to room. A light filled library/denlooks out onto the courtyard garden, and is mirrored by the spacious formal living room. The wide hallways are a trademark of this floorplan leading to an inviting dining room with ample space for art and art displays. Continuing down the hallway
views of the stunning designer kitchen with large island, breakfast room and family room lead you to the delightful porch overlooking a lush green garden. Glide up to the second level via an extra wide staircase. The primary suite comprises two rooms---- the bedroom and sitting room include a fireplace and outdoor porch. The primary bath is a spa unto itself. Every detail will delight you including the lighted mirrors and glass door cabinet providing coffee service at the touch of a button. Two oversized walk-in closets complete the primary suite. The secondary bedrooms and bath along with a true large scale laundry are located at the opposite ends of this level. Taking a tour to the lower level you will find high ceilings, floor to ceiling views outdoors and these additional entertaining rooms for guests: A guest bedroom and bath, a large second family room with paved patio, the perfect gym plus a large storage room with utilties. On the main level of the home a two car garage attached via a portico complete this stunning residence. A total of four bedrooms with three and a half baths, complete with two porches, a paved patio, and finishes beyond compare. This renovation is worthy of the materials found in $5 million dollar plus homes. Avenel provides landscape maintenance, private surveillance and swim and tennis membership. Prescott at Avenel is the only village in Avenel that provides snow removal of front porches, walkways and driveways along with two Prescott tennis courts. Avenel provides landscape maintenance, private surveillance and swim and tennis club membership included in the HOA fee of $451 a month.
Hurry this one is a "10".
Location
State MD
County Montgomery
Zoning RE2C
Rooms
Basement Daylight, Full, Fully Finished, Walkout Level
Interior
Interior Features Breakfast Area, Bar, Built-Ins, Butlers Pantry, Ceiling Fan(s), Family Room Off Kitchen, Floor Plan - Open, Formal/Separate Dining Room, Kitchen - Gourmet, Kitchen - Island, Kitchen - Table Space, Pantry, Recessed Lighting, Soaking Tub, Sound System, Primary Bath(s), Upgraded Countertops, Walk-in Closet(s)
Hot Water Natural Gas
Heating Central
Cooling Central A/C
Flooring Hardwood
Fireplaces Number 2
Fireplaces Type Fireplace - Glass Doors
Equipment Built-In Microwave, Cooktop, Disposal, Oven - Wall, Stainless Steel Appliances, Washer, Dryer, Refrigerator, Icemaker
Fireplace Y
Window Features Double Pane,Energy Efficient
Appliance Built-In Microwave, Cooktop, Disposal, Oven - Wall, Stainless Steel Appliances, Washer, Dryer, Refrigerator, Icemaker
Heat Source Natural Gas, Electric
Laundry Has Laundry, Upper Floor
Exterior
Exterior Feature Patio(s), Balconies- Multiple
Parking Features Garage - Front Entry
Garage Spaces 2.0
Amenities Available Common Grounds, Horse Trails, Jog/Walk Path, Pool - Outdoor, Swimming Pool, Tennis Courts, Other
Water Access N
View Garden/Lawn, Panoramic, Scenic Vista
Roof Type Architectural Shingle
Accessibility None
Porch Patio(s), Balconies- Multiple
Road Frontage HOA
Attached Garage 2
Total Parking Spaces 2
Garage Y
Building
Lot Description Backs - Open Common Area, Backs to Trees, Landscaping, Premium
Story 2
Foundation Concrete Perimeter
Sewer Public Sewer
Water Public
Architectural Style Contemporary
Level or Stories 2
Additional Building Above Grade, Below Grade
New Construction N
Schools
School District Montgomery County Public Schools
Others
HOA Fee Include Common Area Maintenance,Pool(s),Snow Removal,Other,Lawn Maintenance
Senior Community No
Tax ID 161003110504
Ownership Fee Simple
SqFt Source Assessor
Security Features Smoke Detector,Security System
Special Listing Condition Standard
Read Less

Bought with Lisa R. Stransky • Washington Fine Properties, LLC
GET MORE INFORMATION




