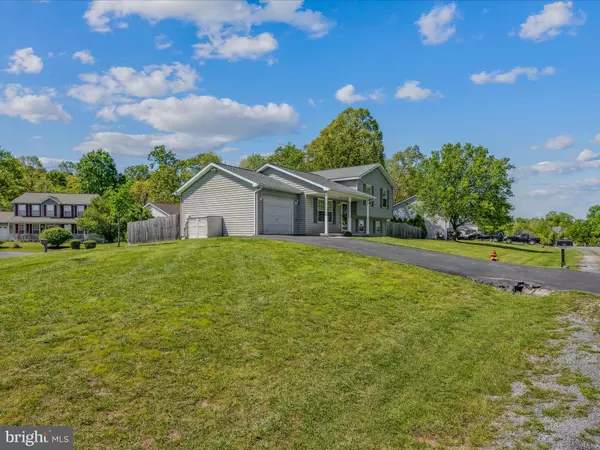For more information regarding the value of a property, please contact us for a free consultation.
107 LONGWOOD DR Bunker Hill, WV 25413
Want to know what your home might be worth? Contact us for a FREE valuation!

Our team is ready to help you sell your home for the highest possible price ASAP
Key Details
Sold Price $323,500
Property Type Single Family Home
Sub Type Detached
Listing Status Sold
Purchase Type For Sale
Square Footage 2,060 sqft
Price per Sqft $157
Subdivision Timberwood Village
MLS Listing ID WVBE2028872
Sold Date 06/03/24
Style Split Level
Bedrooms 4
Full Baths 2
HOA Y/N Y
Abv Grd Liv Area 1,532
Originating Board BRIGHT
Year Built 2000
Annual Tax Amount $1,232
Tax Year 2022
Lot Size 0.300 Acres
Acres 0.3
Property Description
Enjoy this well-maintained home on one of the neighborhood's largest lots. It's ready for summer with a new deck, hardscaping, and an above-ground pool. The spacious main level features an open floor plan with a spacious kitchen/dining area with a vaulted ceiling and exposed beam.
This split-level home features three bedrooms and a full bath on the upper level. The lower level has two adjoining rooms that can be used as a primary suite, or as a family room, exercise room, home office-- the possibilities are endless. A large full bath makes it a convenient and functional space for whatever your heart desires.
The current owners have put a lot of love into the home. The back sliding glass door has been replaced with beautiful French doors that lead out to a new deck. Solar lights provide illumination for nighttime cookouts, or a dip in the above-ground pool. Extensive hardscaping means that there's less maintenance in the back, and you can even grow your own veggies this summer in the raised garden bed.
Updates and upgrades include:
- HVAC 2016
- Roof 2018
- Appliances 2018, Built-in Microwave 2020, Washer and Dryer 2023
- New main-level and lower level flooring 2023
- Updated bathrooms 2023
- Above-ground pool 2023
- Deck and hardscaping 2024
Location
State WV
County Berkeley
Zoning 101
Rooms
Other Rooms Living Room, Primary Bedroom, Bedroom 2, Bedroom 3, Kitchen, Family Room, Bedroom 1, Laundry, Primary Bathroom
Basement Fully Finished, Windows, Interior Access
Interior
Interior Features Combination Kitchen/Dining, Exposed Beams, Floor Plan - Open, Wood Floors
Hot Water Electric
Heating Heat Pump(s)
Cooling Central A/C
Flooring Hardwood, Partially Carpeted
Equipment Dishwasher, Icemaker, Refrigerator, Stove, Water Heater, Built-In Microwave, Dryer - Electric, Dryer - Front Loading, Oven/Range - Electric, Washer - Front Loading
Fireplace N
Appliance Dishwasher, Icemaker, Refrigerator, Stove, Water Heater, Built-In Microwave, Dryer - Electric, Dryer - Front Loading, Oven/Range - Electric, Washer - Front Loading
Heat Source Electric
Laundry Lower Floor
Exterior
Exterior Feature Deck(s), Porch(es)
Parking Features Garage - Front Entry
Garage Spaces 1.0
Fence Wood
Pool Above Ground
Water Access N
Roof Type Shingle
Accessibility None
Porch Deck(s), Porch(es)
Attached Garage 1
Total Parking Spaces 1
Garage Y
Building
Lot Description Front Yard, Rear Yard
Story 2.5
Foundation Concrete Perimeter
Sewer Public Sewer
Water Public
Architectural Style Split Level
Level or Stories 2.5
Additional Building Above Grade, Below Grade
Structure Type Dry Wall,Vaulted Ceilings
New Construction N
Schools
Elementary Schools Valley View
Middle Schools Musselman
High Schools Musselman
School District Berkeley County Schools
Others
Senior Community No
Tax ID 07 10S001200000000
Ownership Fee Simple
SqFt Source Estimated
Acceptable Financing Cash, Conventional, FHA, USDA, VA
Listing Terms Cash, Conventional, FHA, USDA, VA
Financing Cash,Conventional,FHA,USDA,VA
Special Listing Condition Standard
Read Less

Bought with Lisa M Jalufka • CENTURY 21 New Millennium
GET MORE INFORMATION




