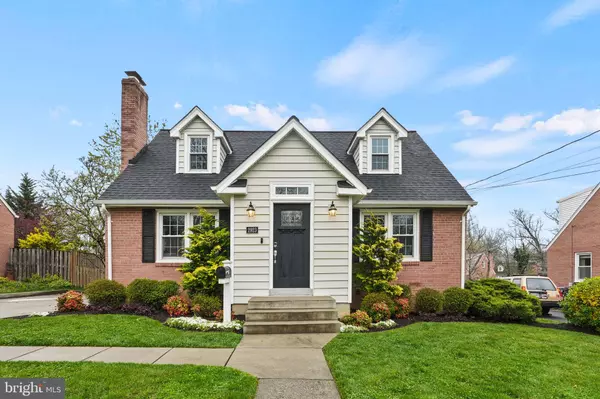For more information regarding the value of a property, please contact us for a free consultation.
2923 ROGERS DR Falls Church, VA 22042
Want to know what your home might be worth? Contact us for a FREE valuation!

Our team is ready to help you sell your home for the highest possible price ASAP
Key Details
Sold Price $905,000
Property Type Single Family Home
Sub Type Detached
Listing Status Sold
Purchase Type For Sale
Square Footage 1,903 sqft
Price per Sqft $475
Subdivision Fenwick Estates
MLS Listing ID VAFX2168542
Sold Date 05/31/24
Style Cape Cod
Bedrooms 3
Full Baths 3
HOA Y/N N
Abv Grd Liv Area 1,591
Originating Board BRIGHT
Year Built 1948
Annual Tax Amount $8,778
Tax Year 2023
Lot Size 0.270 Acres
Acres 0.27
Property Description
Welcome to 2923 Rogers Drive, your very own slice of charm in Falls Church, Virginia! This delightful Cape Cod home is not your average find – it's a true gem offering 3 bedrooms and 3 bathrooms, perfect for your modern lifestyle. Let's talk location – and trust us, it doesn't get much better than this. Picture yourself just a stone's throw away from the vibrant Mosaic District, where dining, shopping, and fun are practically part of the neighborhood DNA. From big-name retailers to mouthwatering eateries to catching the latest blockbuster at Angelika Film Center & Café, everything you need is right at your fingertips. And if you're commuting to DC, consider this your dream spot. With easy access to the nation's capital, getting to work – or play – has never been more convenient. Step inside this beauty and prepare to be wowed. We're talking a complete remodel in 2017 that's all about modern living. The main living space has been cleverly reconfigured for that coveted open-concept feel – a layout you won't find just anywhere in this neighborhood. Cozy up by the wood-burning fireplace in the living room – it's the perfect spot to unwind after a long day. And when it's time to take the party outside, the deck and spacious backyard are ready and waiting for all your entertaining needs. Oh, and parking? No problem here. With a driveway that can fit up to 4 cars, you'll never have to worry about finding a spot again. Ready to experience the magic of 2923 Rogers Drive for yourself? Don't wait – cause this home will not stay on the market long!
Location
State VA
County Fairfax
Zoning 140
Rooms
Other Rooms Living Room, Dining Room, Primary Bedroom, Sitting Room, Bedroom 2, Kitchen, Family Room, Breakfast Room, Bedroom 1, Other, Bathroom 1
Main Level Bedrooms 2
Interior
Interior Features Ceiling Fan(s), Window Treatments, Crown Moldings, Built-Ins, Breakfast Area, Chair Railings, Dining Area, Entry Level Bedroom, Primary Bath(s), Wood Floors
Hot Water Natural Gas
Heating Forced Air
Cooling Ceiling Fan(s), Central A/C
Fireplaces Number 1
Fireplaces Type Wood
Equipment Built-In Microwave, Dryer, Washer, Dishwasher, Disposal, Refrigerator, Humidifier, Stove
Fireplace Y
Appliance Built-In Microwave, Dryer, Washer, Dishwasher, Disposal, Refrigerator, Humidifier, Stove
Heat Source Natural Gas
Exterior
Exterior Feature Deck(s)
Garage Spaces 4.0
Fence Rear
Utilities Available Electric Available, Water Available, Natural Gas Available, Sewer Available
Water Access N
Roof Type Shingle
Accessibility None
Porch Deck(s)
Total Parking Spaces 4
Garage N
Building
Lot Description Landscaping
Story 3
Foundation Permanent
Sewer Public Sewer
Water Public
Architectural Style Cape Cod
Level or Stories 3
Additional Building Above Grade, Below Grade
New Construction N
Schools
Elementary Schools Pine Spring
Middle Schools Jackson
High Schools Falls Church
School District Fairfax County Public Schools
Others
Senior Community No
Tax ID 0503 15 0091
Ownership Fee Simple
SqFt Source Assessor
Special Listing Condition Standard
Read Less

Bought with Laura R Schwartz • McEnearney Associates, Inc.
GET MORE INFORMATION




