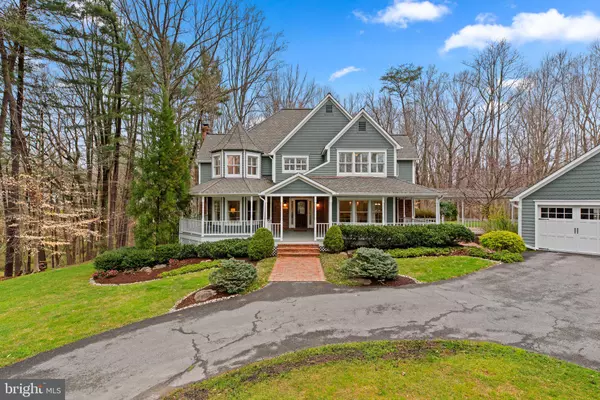For more information regarding the value of a property, please contact us for a free consultation.
18821 NEW HAMPSHIRE AVE Ashton, MD 20861
Want to know what your home might be worth? Contact us for a FREE valuation!

Our team is ready to help you sell your home for the highest possible price ASAP
Key Details
Sold Price $1,150,000
Property Type Single Family Home
Sub Type Detached
Listing Status Sold
Purchase Type For Sale
Square Footage 3,820 sqft
Price per Sqft $301
Subdivision Hallowell
MLS Listing ID MDMC2124972
Sold Date 05/31/24
Style Victorian
Bedrooms 4
Full Baths 4
Half Baths 1
HOA Y/N Y
Abv Grd Liv Area 3,820
Originating Board BRIGHT
Year Built 1989
Annual Tax Amount $9,140
Tax Year 2023
Lot Size 2.980 Acres
Acres 2.98
Property Description
Step into this exquisite custom-designed Victorian home, where a grand two-story foyer warmly invites you in. The elegant formal living area features a spacious living room adorned with gleaming hardwood floors. Across the foyer, the dining room shines with a dazzling crystal chandelier, abundant natural light from numerous windows, and a French door opening to the expansive wrap-around covered front porch - ideal for unwinding after a delightful dinner gathering.
The main level also hosts a generous study boasting intricate crown molding and built-in bookshelves. At the heart of the home lies the gourmet kitchen, bathed in sunlight and equipped with stainless steel appliances, recessed lighting, and charming glazed white brick flooring. Adjacent to the kitchen, the bright breakfast room offers a perfect spot for your morning coffee. The cozy family room features a magnificent wood-burning fireplace and overlooks the serene parklike conservation area. The laundry room is also conveniently tucked away on the main level.
Upstairs, the primary bedroom suite provides plenty of room for a comfortable sitting area. The ensuite bath boasts a double vanity, soaking tub, separate shower, and tile flooring. Three additional bedrooms, all with hardwood floors, grace this level: a spacious second bedroom with a private ensuite bathroom, and two additional bedrooms sharing a hall bathroom.
The fully finished walk-out lower level awaits your personal touch. Complete with a full bath, spacious storage/workshop room, and a designated area for a home gym, this level is versatile and open.
Custom-designed landscaping surrounds the home, offering patios, decks, and porches for enchanting evenings under the stars.
This residence epitomizes luxury living with a detached three-car garage and the convenience of two-zone heating and cooling. Every detail, from the crown molding to the meticulously crafted sand and stained hardwood floors, showcases exquisite craftsmanship. The panoramic views and lush landscape are amazing.
Location
State MD
County Montgomery
Zoning RC
Rooms
Basement Fully Finished, Outside Entrance, Rear Entrance, Walkout Level, Windows
Interior
Interior Features Breakfast Area, Cedar Closet(s), Crown Moldings, Floor Plan - Traditional, Formal/Separate Dining Room, Kitchen - Gourmet, Recessed Lighting, Soaking Tub, Walk-in Closet(s), Window Treatments, Wood Floors
Hot Water Electric
Heating Heat Pump(s)
Cooling Central A/C
Flooring Ceramic Tile, Hardwood
Fireplaces Number 1
Fireplaces Type Brick, Wood
Equipment Cooktop, Dishwasher, Disposal, Dryer, Oven - Double, Oven - Wall, Refrigerator, Washer
Furnishings No
Fireplace Y
Appliance Cooktop, Dishwasher, Disposal, Dryer, Oven - Double, Oven - Wall, Refrigerator, Washer
Heat Source Electric
Laundry Main Floor
Exterior
Exterior Feature Breezeway, Deck(s), Porch(es), Wrap Around, Patio(s), Brick
Parking Features Garage Door Opener
Garage Spaces 7.0
Utilities Available Electric Available
Water Access N
View Garden/Lawn, Scenic Vista, Trees/Woods
Roof Type Shingle
Accessibility Other
Porch Breezeway, Deck(s), Porch(es), Wrap Around, Patio(s), Brick
Total Parking Spaces 7
Garage Y
Building
Story 3
Foundation Slab
Sewer Private Septic Tank
Water Well
Architectural Style Victorian
Level or Stories 3
Additional Building Above Grade, Below Grade
Structure Type Dry Wall
New Construction N
Schools
Elementary Schools Sherwood
Middle Schools William H. Farquhar
High Schools Sherwood
School District Montgomery County Public Schools
Others
Senior Community No
Tax ID 160802724502
Ownership Fee Simple
SqFt Source Assessor
Security Features Smoke Detector
Special Listing Condition Standard
Read Less

Bought with Alexandra Iamandi • Samson Properties
GET MORE INFORMATION




