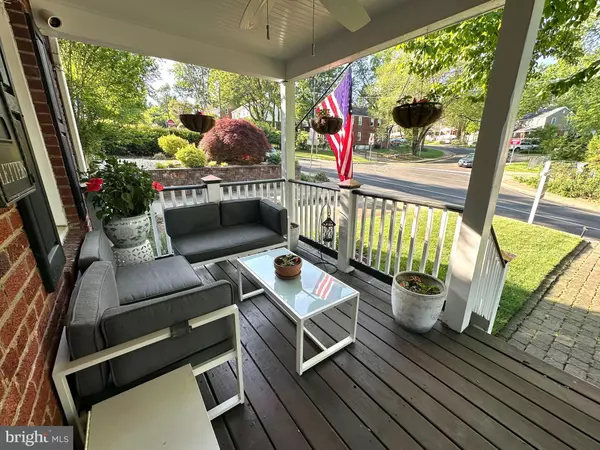For more information regarding the value of a property, please contact us for a free consultation.
2716 FARMINGTON DR Alexandria, VA 22303
Want to know what your home might be worth? Contact us for a FREE valuation!

Our team is ready to help you sell your home for the highest possible price ASAP
Key Details
Sold Price $635,000
Property Type Single Family Home
Sub Type Twin/Semi-Detached
Listing Status Sold
Purchase Type For Sale
Square Footage 1,224 sqft
Price per Sqft $518
Subdivision Jefferson Manor
MLS Listing ID VAFX2176898
Sold Date 05/31/24
Style Side-by-Side
Bedrooms 3
Full Baths 2
HOA Y/N N
Abv Grd Liv Area 816
Originating Board BRIGHT
Year Built 1948
Annual Tax Amount $6,181
Tax Year 2023
Lot Size 3,673 Sqft
Acres 0.08
Property Description
Love at first sight! From your first glance at the charming front porch, you will want to call this house your home. It is easy to imagine sipping your morning coffee on this comfy porch on a quiet one-way street. Step inside to an elegantly updated 3 Br 2 Ba home in the ever-popular Jefferson Manor neighborhood, just down the hill from the Huntington METRO Station. The living room and dining room have original hardwood floors. The kitchen was totally redone in 2022 with new tile, flooring, countertops, cabinetry, top of the line refrigerator, dishwasher, and glass back door that leads you out to a private outdoor entertainment space. Upstairs you will find a recently renovated bath (2020) with all new tile, fixtures, lighting, and a fan with a built-in bluetooth speaker for singing in the shower! The primary bedroom features original hardwood floors, lots of light from three windows, and elegant trim. The second bedroom, also with original hardwood, looks out over the large backyard. There are pull down stairs to the floored attic for lots of extra storage. But wait until you see the basement! It was totally renovated from 2022-23 and now features an extra large egress window that really lets in the light! It was completely waterproofed so that it could be carpeted without any worries for cozy comfort. The full bath was added in 2023 with an elegant walk-in shower. The front-loading washer and dryer are brand new (2024). The HVAC (both the furnace and compressor) as well as the water heater are newer (2018). This light-filled lower level is the perfect space for a large primary suite, guest space, or relaxing rec room. The temperature in the house is easily regulated with a Nest thermostat.
The back yard is fully fenced and feels very private. Whether you are relaxing in the hammock, toasting s'mores around the fire pit, or grilling on the patio, you will forget how close you are to shopping and restaurants! It has both a large grassy area and a spacious patio for outdoor entertaining. The location is perfect with the METRO just up the street and also quick access to 495, Rt 1, National Harbor, and Old Town.
The Jefferson Manor neighborhood has no HOA, but does have an active community and hosts multiple events throughout the year including a block party, home and garden tour, neighborhood yard sale, holiday party, chili cook off, and more! Schedule a showing now - this one won't last long. Take the virtual tour!
Location
State VA
County Fairfax
Zoning 180
Rooms
Basement Full, Improved, Interior Access, Windows, Fully Finished
Interior
Hot Water Electric
Heating Central
Cooling Central A/C
Flooring Hardwood
Equipment Built-In Microwave, Dishwasher, Disposal, Dryer - Front Loading, Energy Efficient Appliances, Refrigerator, Stainless Steel Appliances, Oven/Range - Electric, Water Heater, Washer - Front Loading
Fireplace N
Appliance Built-In Microwave, Dishwasher, Disposal, Dryer - Front Loading, Energy Efficient Appliances, Refrigerator, Stainless Steel Appliances, Oven/Range - Electric, Water Heater, Washer - Front Loading
Heat Source Natural Gas
Exterior
Garage Spaces 1.0
Water Access N
Accessibility None
Total Parking Spaces 1
Garage N
Building
Story 3
Foundation Block
Sewer Public Sewer
Water Public
Architectural Style Side-by-Side
Level or Stories 3
Additional Building Above Grade, Below Grade
New Construction N
Schools
Elementary Schools Mount Eagle
Middle Schools Twain
High Schools Edison
School District Fairfax County Public Schools
Others
Senior Community No
Tax ID 0831 06100016A
Ownership Fee Simple
SqFt Source Assessor
Special Listing Condition Standard
Read Less

Bought with Rebecca J Love • Redfin Corp
GET MORE INFORMATION




