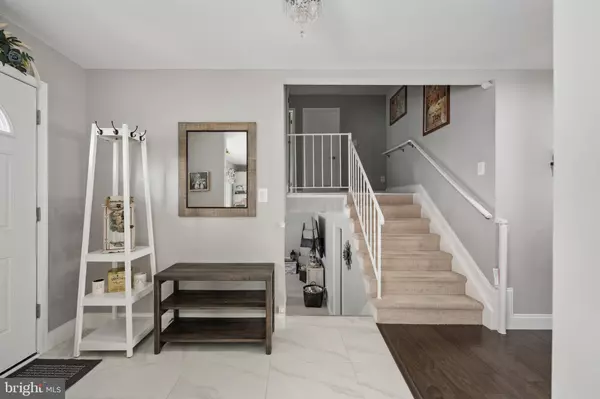For more information regarding the value of a property, please contact us for a free consultation.
12204 REDWOOD CT Woodbridge, VA 22192
Want to know what your home might be worth? Contact us for a FREE valuation!

Our team is ready to help you sell your home for the highest possible price ASAP
Key Details
Sold Price $650,000
Property Type Single Family Home
Sub Type Detached
Listing Status Sold
Purchase Type For Sale
Square Footage 2,118 sqft
Price per Sqft $306
Subdivision Lake Ridge
MLS Listing ID VAPW2069312
Sold Date 05/28/24
Style Split Level
Bedrooms 5
Full Baths 2
Half Baths 1
HOA Fees $71/qua
HOA Y/N Y
Abv Grd Liv Area 1,511
Originating Board BRIGHT
Year Built 1973
Annual Tax Amount $5,069
Tax Year 2022
Lot Size 0.298 Acres
Acres 0.3
Property Description
WELCOME HOME!!! This lovingly cared for and fully remodeled home is ready for its new owners! As soon as you walk in, you will feel the natural light pouring into this open concept home. Hand scraped hardwood floors throughout the main living areas and upper hallway. Fully remodeled kitchen features quartz counters, newer cabinets, bright tile floors and stainless steel appliances. Upper level features 4 bedrooms, including a well appointed primary bedroom that boasts en suite full bath and walk-in closet. The lower level has additional living space accented with a wood burning fireplace and another bedroom. A half bath and laundry room are also located in the lower level. The outdoors promote a large, level backyard, shed for additional storage, fire pit area and deck for relaxing evenings. THIS HOME WILL NOT DISAPPOINT!!! Come tour today!!!
Location
State VA
County Prince William
Zoning RPC
Rooms
Basement Daylight, Full, Fully Finished, Side Entrance
Interior
Interior Features Carpet, Ceiling Fan(s), Combination Dining/Living, Floor Plan - Open, Kitchen - Eat-In, Kitchen - Gourmet, Kitchen - Table Space, Recessed Lighting, Stall Shower, Tub Shower, Walk-in Closet(s), Wood Floors
Hot Water Natural Gas
Heating Forced Air
Cooling Central A/C, Ceiling Fan(s)
Flooring Carpet, Ceramic Tile, Wood
Fireplaces Number 1
Fireplaces Type Fireplace - Glass Doors, Stone, Wood
Equipment Built-In Microwave, Dishwasher, Disposal, Dryer, Icemaker, Oven/Range - Electric, Refrigerator, Stainless Steel Appliances, Washer, Water Heater
Fireplace Y
Window Features Double Pane,Energy Efficient,Insulated,Replacement
Appliance Built-In Microwave, Dishwasher, Disposal, Dryer, Icemaker, Oven/Range - Electric, Refrigerator, Stainless Steel Appliances, Washer, Water Heater
Heat Source Natural Gas
Laundry Lower Floor
Exterior
Garage Spaces 1.0
Fence Rear, Split Rail
Amenities Available Basketball Courts, Community Center, Jog/Walk Path, Swimming Pool, Tennis Courts, Tot Lots/Playground
Water Access N
View Garden/Lawn, Street
Roof Type Architectural Shingle
Street Surface Paved
Accessibility None
Road Frontage Public
Total Parking Spaces 1
Garage N
Building
Lot Description Cleared, Cul-de-sac, Front Yard, Landscaping, Level, No Thru Street, Premium, Rear Yard
Story 3
Foundation Permanent
Sewer Public Sewer
Water Public
Architectural Style Split Level
Level or Stories 3
Additional Building Above Grade, Below Grade
Structure Type Dry Wall
New Construction N
Schools
Elementary Schools Antietam
Middle Schools Lake Ridge
High Schools Woodbridge
School District Prince William County Public Schools
Others
Pets Allowed Y
HOA Fee Include Management,Pool(s),Recreation Facility,Reserve Funds,Trash
Senior Community No
Tax ID 8293-77-5342
Ownership Fee Simple
SqFt Source Assessor
Security Features Smoke Detector
Acceptable Financing Cash, Conventional, FHA, VA, VHDA
Listing Terms Cash, Conventional, FHA, VA, VHDA
Financing Cash,Conventional,FHA,VA,VHDA
Special Listing Condition Standard
Pets Allowed No Pet Restrictions
Read Less

Bought with Jonathan Granlund • Real Broker, LLC - McLean
GET MORE INFORMATION




