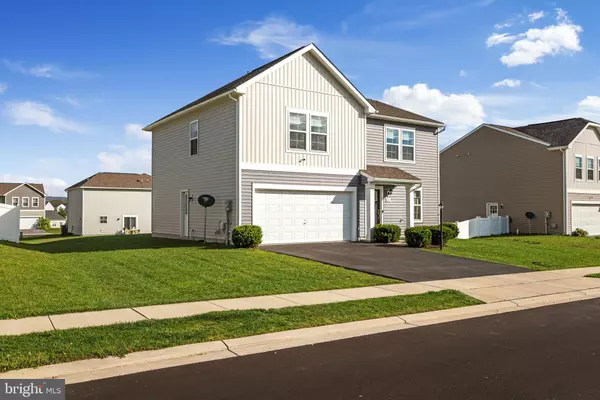For more information regarding the value of a property, please contact us for a free consultation.
101 TUNDRA CT Bunker Hill, WV 25413
Want to know what your home might be worth? Contact us for a FREE valuation!

Our team is ready to help you sell your home for the highest possible price ASAP
Key Details
Sold Price $355,000
Property Type Single Family Home
Sub Type Detached
Listing Status Sold
Purchase Type For Sale
Square Footage 1,960 sqft
Price per Sqft $181
Subdivision Morning Dove Estates
MLS Listing ID WVBE2028688
Sold Date 05/22/24
Style Colonial
Bedrooms 4
Full Baths 2
Half Baths 1
HOA Fees $48/qua
HOA Y/N Y
Abv Grd Liv Area 1,960
Originating Board BRIGHT
Year Built 2019
Annual Tax Amount $1,581
Tax Year 2022
Lot Dimensions 0.00 x 0.00
Property Description
Fantastic opportunity on this one owner home, conveniently located with an easy drive to Winchester and Martinsburg making it a great commuter location. Offering 4 bedrooms and 2 ½ baths, the open-concept layout and abundance of natural light on the main level create an inviting atmosphere, perfect for both relaxation and entertaining guests. Upon entrance You will find the spacious Living Room and lots of Luxury Vinyl Plank Flooring though out the main level. The kitchen, with its large island bar, stainless steel appliances, recessed lighting, and Quartz countertops, offers functionality and style in equal measure. The Dining area allows access to the back yard and patio. There is even a convenient half bath. The Main level Office adds versatility to the home, serving as a convenient office space for telecommuting. The second floor boasts four spacious bedrooms, including the Primary Bedroom with its walk-in closet and 5’ shower—a luxurious retreat at the end of the day. The asphalt driveway and a two-car garage add convenience and ensures ample parking space for residents and guests alike. Don’t miss out on this awesome property!
Location
State WV
County Berkeley
Zoning 101
Rooms
Other Rooms Living Room, Dining Room, Primary Bedroom, Bedroom 2, Bedroom 3, Bedroom 4, Kitchen, Office
Main Level Bedrooms 1
Interior
Interior Features Carpet, Dining Area, Ceiling Fan(s), Floor Plan - Open, Kitchen - Island, Pantry, Primary Bath(s), Recessed Lighting, Upgraded Countertops
Hot Water Electric
Heating Heat Pump(s)
Cooling Heat Pump(s)
Equipment Dishwasher, Disposal, Dryer, Built-In Microwave, Oven/Range - Electric, Refrigerator, Stainless Steel Appliances, Washer
Fireplace N
Appliance Dishwasher, Disposal, Dryer, Built-In Microwave, Oven/Range - Electric, Refrigerator, Stainless Steel Appliances, Washer
Heat Source Electric
Laundry Upper Floor
Exterior
Exterior Feature Porch(es), Patio(s)
Parking Features Garage - Front Entry
Garage Spaces 2.0
Fence Partially
Water Access N
Accessibility None
Porch Porch(es), Patio(s)
Attached Garage 2
Total Parking Spaces 2
Garage Y
Building
Story 2
Foundation Slab
Sewer Public Sewer
Water Public
Architectural Style Colonial
Level or Stories 2
Additional Building Above Grade, Below Grade
New Construction N
Schools
School District Berkeley County Schools
Others
Senior Community No
Tax ID 07 14G003700000000
Ownership Fee Simple
SqFt Source Assessor
Security Features Security System
Special Listing Condition Standard
Read Less

Bought with Leslie A. Webb • Long & Foster Real Estate, Inc.
GET MORE INFORMATION




