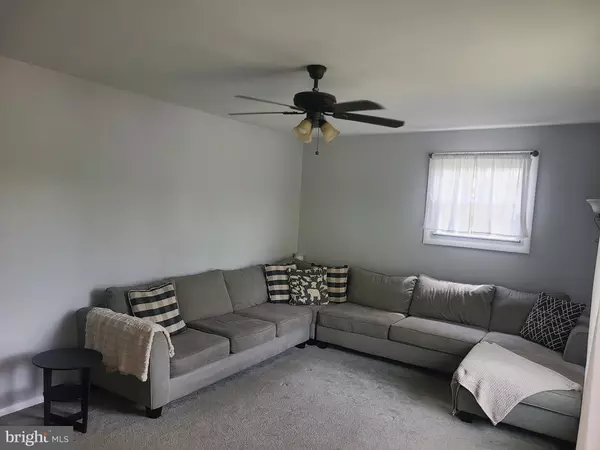For more information regarding the value of a property, please contact us for a free consultation.
4453 GARNET MINE ROAD Upper Chichester, PA 19061
Want to know what your home might be worth? Contact us for a FREE valuation!

Our team is ready to help you sell your home for the highest possible price ASAP
Key Details
Sold Price $300,000
Property Type Single Family Home
Sub Type Detached
Listing Status Sold
Purchase Type For Sale
Square Footage 1,618 sqft
Price per Sqft $185
Subdivision None Available
MLS Listing ID PADE2065178
Sold Date 05/23/24
Style Ranch/Rambler
Bedrooms 3
Full Baths 2
HOA Y/N N
Abv Grd Liv Area 1,618
Originating Board BRIGHT
Year Built 1958
Annual Tax Amount $5,967
Tax Year 2023
Lot Size 0.560 Acres
Acres 0.56
Lot Dimensions 120.00 x 203.00
Property Description
Welcome to this adorable single home!! Enter your home from the rear driveway where you will find amble parking behind the house and the quite serenity of the wooded lot. So many possibilities with the rear yard of this property with room to build a garage, install a pool or play area. Enter the home from the large rear deck into the Eat-In Kitchen and imagine the evening meals sitting outside as you entertain. The Eat-In Kitchen features a breakfast bar and plenty of counter space for all of your meal prep needs. The one floor living is ideal for first time home buyers to empty nesters needs offering three nice size bedrooms and a full hall bathroom. The spacious Living Room is drenched with plenty of natural light. Need more space the finished basement has a pool table which is included, a play area, full bathroom, utility room and amble storage. With all of these amenities the lower level is the perfect place to entertain with access directly to the rear yard. New summer/winter heater, you never have to worry about running out of hot water. Don't miss the walk up attic just off the Kitchen. Put this house on your list as it has endless possibilities and waiting for your families personal touch.
Location
State PA
County Delaware
Area Upper Chichester Twp (10409)
Zoning RESIDENTIAL
Rooms
Other Rooms Living Room, Bedroom 2, Bedroom 3, Kitchen, Family Room, Bedroom 1, Bathroom 1, Bathroom 2
Basement Daylight, Full, Fully Finished
Main Level Bedrooms 3
Interior
Interior Features Ceiling Fan(s), Kitchen - Eat-In, Attic
Hot Water S/W Changeover
Heating Baseboard - Hot Water
Cooling Wall Unit
Equipment Built-In Range, Dryer, Washer, Refrigerator
Fireplace N
Appliance Built-In Range, Dryer, Washer, Refrigerator
Heat Source Oil
Exterior
Exterior Feature Deck(s)
Garage Spaces 8.0
Water Access N
Accessibility None
Porch Deck(s)
Total Parking Spaces 8
Garage N
Building
Lot Description Rear Yard
Story 1
Foundation Concrete Perimeter
Sewer Public Sewer
Water Public
Architectural Style Ranch/Rambler
Level or Stories 1
Additional Building Above Grade, Below Grade
New Construction N
Schools
School District Chichester
Others
Senior Community No
Tax ID 09-00-01356-00
Ownership Fee Simple
SqFt Source Estimated
Acceptable Financing Cash, Conventional, FHA 203(b), VA
Listing Terms Cash, Conventional, FHA 203(b), VA
Financing Cash,Conventional,FHA 203(b),VA
Special Listing Condition Standard
Read Less

Bought with Julie A. Strickler • Remax Vision
GET MORE INFORMATION




