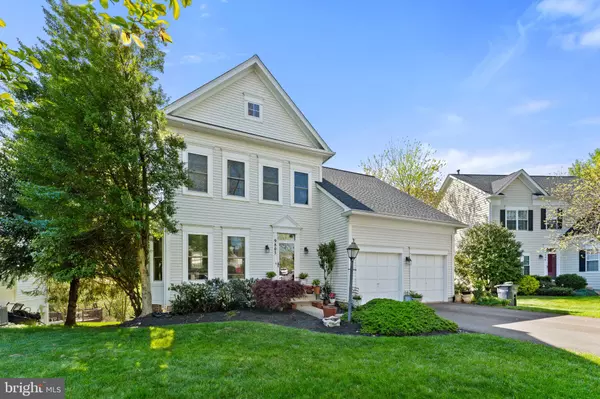For more information regarding the value of a property, please contact us for a free consultation.
9805 RUNNER STONE PL Bristow, VA 20136
Want to know what your home might be worth? Contact us for a FREE valuation!

Our team is ready to help you sell your home for the highest possible price ASAP
Key Details
Sold Price $732,500
Property Type Single Family Home
Sub Type Detached
Listing Status Sold
Purchase Type For Sale
Square Footage 3,024 sqft
Price per Sqft $242
Subdivision Villages At Saybrooke
MLS Listing ID VAPW2069224
Sold Date 05/23/24
Style Colonial
Bedrooms 4
Full Baths 3
Half Baths 1
HOA Fees $100/mo
HOA Y/N Y
Abv Grd Liv Area 1,932
Originating Board BRIGHT
Year Built 1998
Annual Tax Amount $6,273
Tax Year 2022
Lot Size 9,517 Sqft
Acres 0.22
Property Description
Located at the end of a cul-de-sac and backing to trees and winding stream, you'll enjoy everything this community has to offer with ample privacy and views that are hard to find!! This 4 bedroom 3.5 bathroom colonial with front loading 2 car garage has been lovingly maintained. On the main level you'll find an open floor plan with formal living and dining rooms, eat-in kitchen and huge family room with vaulted ceilings and gas fireplace. Off the rear of the home, you'll be pleasantly surprised to see the spacious deck and screened in porch overlooking the fenced rear yard. The primary bedroom with bath and walk-in closet is located on the second level along with two additional bedrooms that share a hall bath. The fully finished walk-out lower level has a large 4th bedroom, full bath and cozy, but large rec room flooded with natural light. Recent updates include paint throughout and updated lighting/plumbing fixtures. Don't miss the opportunity to call this home!!
Location
State VA
County Prince William
Zoning RPC
Rooms
Basement Fully Finished
Interior
Interior Features Kitchen - Country, Ceiling Fan(s), Family Room Off Kitchen, Floor Plan - Open, Kitchen - Eat-In, Upgraded Countertops, Walk-in Closet(s), Wood Floors
Hot Water Natural Gas
Heating Forced Air
Cooling Ceiling Fan(s), Central A/C
Flooring Hardwood
Fireplaces Number 1
Fireplaces Type Gas/Propane
Equipment Built-In Microwave, Dishwasher, Disposal, Dryer, Exhaust Fan, Icemaker, Oven/Range - Gas, Refrigerator, Washer
Fireplace Y
Window Features Double Pane
Appliance Built-In Microwave, Dishwasher, Disposal, Dryer, Exhaust Fan, Icemaker, Oven/Range - Gas, Refrigerator, Washer
Heat Source Natural Gas
Laundry Basement
Exterior
Exterior Feature Deck(s), Patio(s), Screened, Porch(es)
Parking Features Garage - Front Entry, Garage Door Opener
Garage Spaces 4.0
Fence Rear
Amenities Available Basketball Courts, Club House, Common Grounds, Jog/Walk Path, Pool - Outdoor, Tot Lots/Playground
Water Access N
View Trees/Woods, Garden/Lawn, Water
Roof Type Asphalt
Accessibility None
Porch Deck(s), Patio(s), Screened, Porch(es)
Attached Garage 2
Total Parking Spaces 4
Garage Y
Building
Lot Description Cul-de-sac, Backs to Trees, No Thru Street
Story 3
Foundation Concrete Perimeter
Sewer Public Sewer
Water Public
Architectural Style Colonial
Level or Stories 3
Additional Building Above Grade, Below Grade
Structure Type Vaulted Ceilings,Dry Wall
New Construction N
Schools
Elementary Schools Cedar Point
Middle Schools Marsteller
High Schools Patriot
School District Prince William County Public Schools
Others
HOA Fee Include Trash,Common Area Maintenance,Pool(s),Snow Removal
Senior Community No
Tax ID 7595-04-8261
Ownership Fee Simple
SqFt Source Assessor
Acceptable Financing Cash, Conventional, FHA, VA
Listing Terms Cash, Conventional, FHA, VA
Financing Cash,Conventional,FHA,VA
Special Listing Condition Standard
Read Less

Bought with Shannon Lamb • Pearson Smith Realty, LLC
GET MORE INFORMATION




