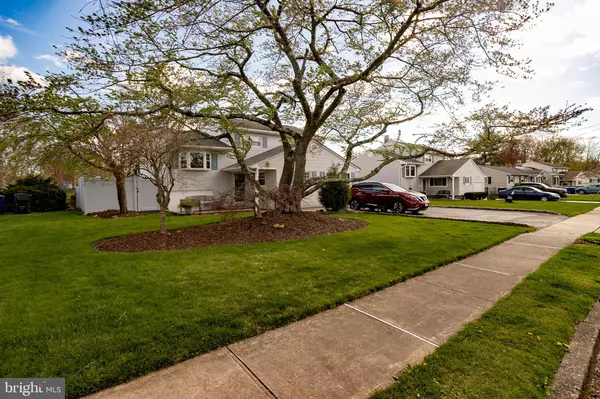For more information regarding the value of a property, please contact us for a free consultation.
12 VINE WAY Bordentown, NJ 08505
Want to know what your home might be worth? Contact us for a FREE valuation!

Our team is ready to help you sell your home for the highest possible price ASAP
Key Details
Sold Price $468,000
Property Type Single Family Home
Sub Type Detached
Listing Status Sold
Purchase Type For Sale
Square Footage 2,284 sqft
Price per Sqft $204
Subdivision Bossert Estates
MLS Listing ID NJBL2063238
Sold Date 05/22/24
Style Colonial
Bedrooms 4
Full Baths 2
HOA Y/N N
Abv Grd Liv Area 2,284
Originating Board BRIGHT
Year Built 1957
Annual Tax Amount $7,616
Tax Year 2023
Lot Size 9,335 Sqft
Acres 0.21
Lot Dimensions 70.00 x 133.41
Property Description
This property is beyond amazing. Three bedrooms and game room/library (can be converted to 4th bedroom for sure. One very large bedroom on the main level. Open concept with plenty of social space. The great room overlooks the beautiful patio with sliding doors and a gas fireplace. Newer eat-in kitchen overlooking the dining and great room and full bath on the main level. A large laundry room is off the kitchen and has access to the lower basement are where the utilities are located and plenty of storage. A few steps up to the other family room with sliders that lead to a covered deck which is an amazing 12 x 17 and leads to the yard. The yard backs up to a walking trail which leads to the playground.
Location
State NJ
County Burlington
Area Bordentown Twp (20304)
Zoning RESIDENTIAL
Rooms
Other Rooms Dining Room, Bedroom 2, Bedroom 3, Bedroom 4, Game Room, Family Room, Bedroom 1
Basement Interior Access, Partial, Poured Concrete, Unfinished
Main Level Bedrooms 1
Interior
Interior Features Carpet, Dining Area, Family Room Off Kitchen, Floor Plan - Open, Kitchen - Eat-In, Kitchen - Island, Stall Shower, Tub Shower, Upgraded Countertops
Hot Water Natural Gas
Heating Forced Air
Cooling Central A/C
Flooring Carpet, Laminate Plank
Equipment Built-In Microwave, Dishwasher, Dryer - Electric, Oven/Range - Gas, Refrigerator
Fireplace N
Appliance Built-In Microwave, Dishwasher, Dryer - Electric, Oven/Range - Gas, Refrigerator
Heat Source Natural Gas
Laundry Has Laundry, Main Floor
Exterior
Exterior Feature Patio(s), Deck(s)
Garage Spaces 4.0
Water Access N
View Creek/Stream
Accessibility None
Porch Patio(s), Deck(s)
Total Parking Spaces 4
Garage N
Building
Story 3
Foundation Block
Sewer Public Sewer
Water Public
Architectural Style Colonial
Level or Stories 3
Additional Building Above Grade, Below Grade
New Construction N
Schools
School District Bordentown Regional School District
Others
Senior Community No
Tax ID 04-00079-00021
Ownership Fee Simple
SqFt Source Assessor
Acceptable Financing Cash, Conventional, FHA
Horse Property N
Listing Terms Cash, Conventional, FHA
Financing Cash,Conventional,FHA
Special Listing Condition Standard
Read Less

Bought with Amber Rose Monteverde • Century 21 Action Plus Realty - Cream Ridge
GET MORE INFORMATION




